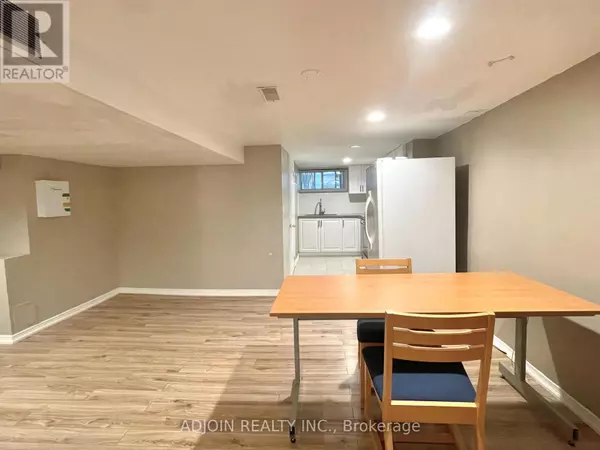3 Beds
2 Baths
3 Beds
2 Baths
Key Details
Property Type Single Family Home
Sub Type Freehold
Listing Status Active
Purchase Type For Rent
Subdivision Bayview Village
MLS® Listing ID C10428757
Bedrooms 3
Originating Board Toronto Regional Real Estate Board
Property Description
Location
Province ON
Rooms
Extra Room 1 Lower level Measurements not available Living room
Extra Room 2 Lower level Measurements not available Dining room
Extra Room 3 Lower level Measurements not available Kitchen
Extra Room 4 Lower level Measurements not available Primary Bedroom
Extra Room 5 Lower level Measurements not available Bedroom 2
Extra Room 6 Lower level Measurements not available Bedroom 3
Interior
Heating Forced air
Cooling Central air conditioning
Flooring Laminate
Exterior
Parking Features Yes
Fence Fenced yard
Community Features Community Centre
View Y/N No
Total Parking Spaces 1
Private Pool No
Building
Sewer Sanitary sewer
Others
Ownership Freehold
Acceptable Financing Monthly
Listing Terms Monthly
"My job is to find and attract mastery-based agents to the office, protect the culture, and make sure everyone is happy! "







