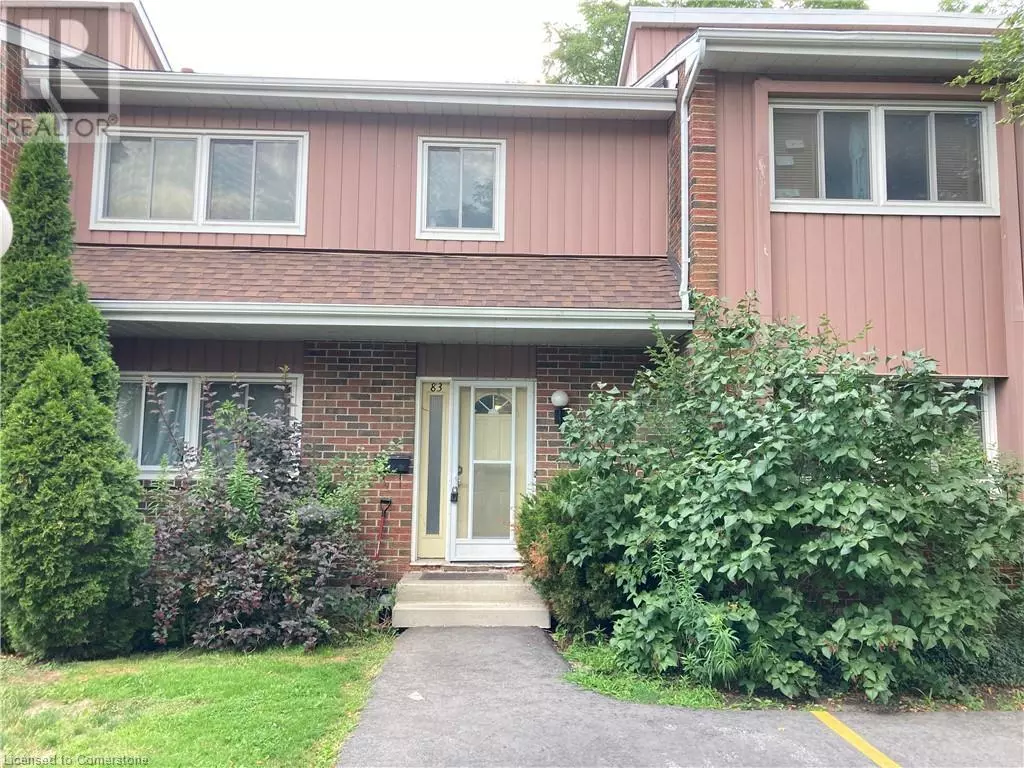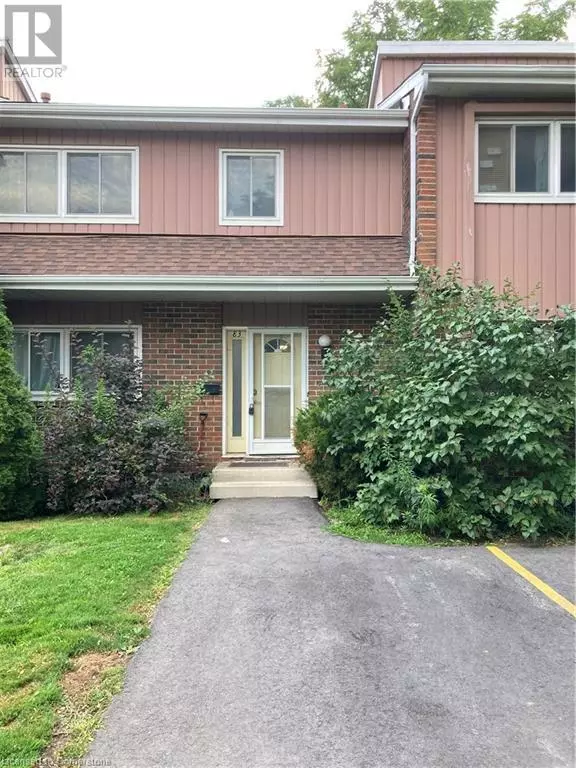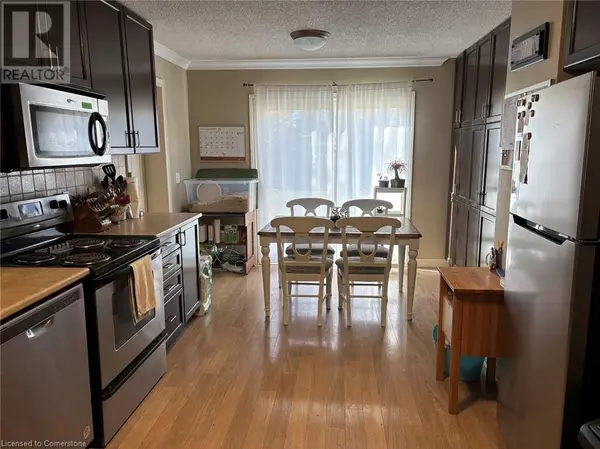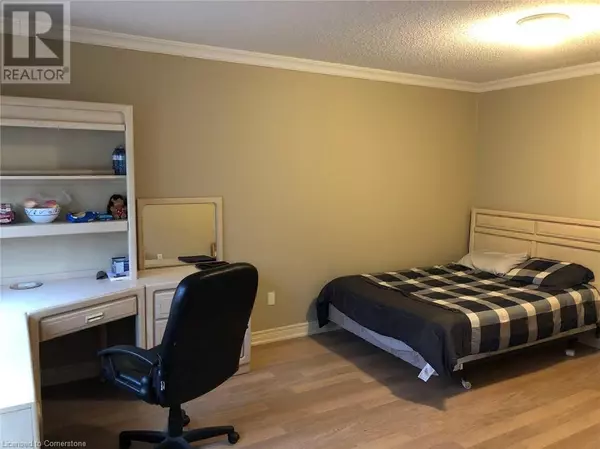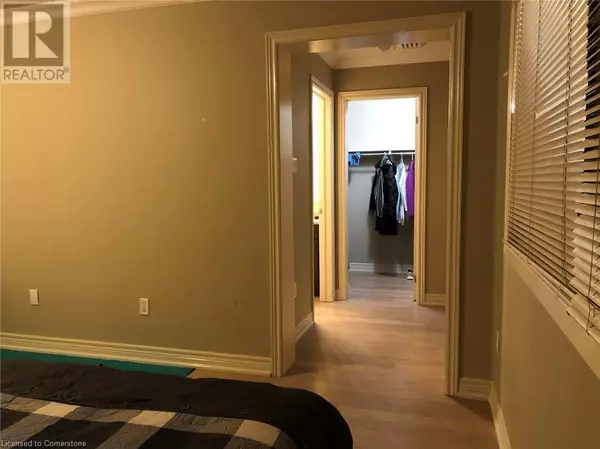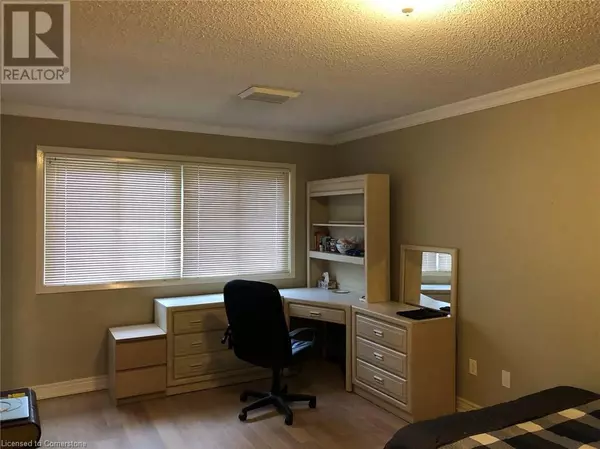1 Bed
1 Bath
1,502 SqFt
1 Bed
1 Bath
1,502 SqFt
Key Details
Property Type Townhouse
Sub Type Townhouse
Listing Status Active
Purchase Type For Rent
Square Footage 1,502 sqft
Subdivision 116 - Glenridge/Lincoln Heights
MLS® Listing ID 40678449
Style 2 Level
Bedrooms 1
Condo Fees $794/mo
Originating Board Cornerstone - Waterloo Region
Year Built 1974
Property Description
Location
Province ON
Rooms
Extra Room 1 Second level Measurements not available Full bathroom
Extra Room 2 Second level 15'5'' x 10'0'' Primary Bedroom
Extra Room 3 Basement Measurements not available Laundry room
Extra Room 4 Main level 18'0'' x 10'0'' Kitchen
Interior
Heating Forced air,
Cooling Central air conditioning
Exterior
Parking Features No
Community Features School Bus
View Y/N No
Total Parking Spaces 1
Private Pool No
Building
Story 2
Sewer Municipal sewage system
Architectural Style 2 Level
Others
Ownership Condominium
Acceptable Financing Monthly
Listing Terms Monthly
"My job is to find and attract mastery-based agents to the office, protect the culture, and make sure everyone is happy! "

