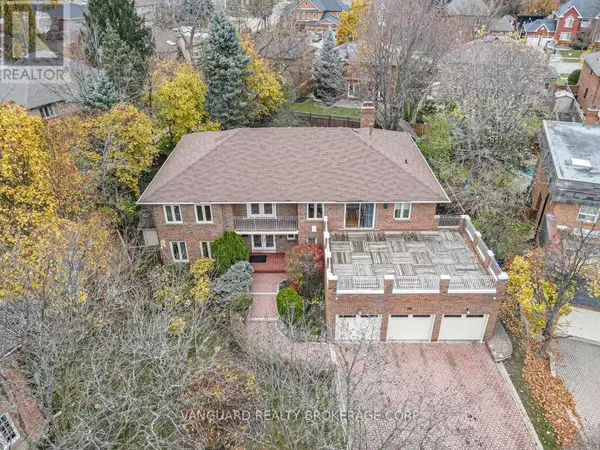5 Beds
5 Baths
3,499 SqFt
5 Beds
5 Baths
3,499 SqFt
OPEN HOUSE
Sat Jan 25, 12:00pm - 2:00pm
Key Details
Property Type Single Family Home
Sub Type Freehold
Listing Status Active
Purchase Type For Sale
Square Footage 3,499 sqft
Price per Sqft $612
Subdivision Islington Woods
MLS® Listing ID N10428499
Bedrooms 5
Half Baths 2
Originating Board Toronto Regional Real Estate Board
Property Description
Location
Province ON
Rooms
Extra Room 1 Lower level 11.04 m X 4.55 m Kitchen
Extra Room 2 Main level 3.43 m X 3.32 m Kitchen
Extra Room 3 Main level 7.72 m X 3.34 m Eating area
Extra Room 4 Main level 4.81 m X 4.02 m Dining room
Extra Room 5 Main level 6.21 m X 4.63 m Living room
Extra Room 6 Main level 6.73 m X 4.67 m Family room
Interior
Heating Forced air
Cooling Central air conditioning
Flooring Marble, Parquet, Tile, Carpeted
Fireplaces Number 2
Exterior
Parking Features Yes
Fence Fenced yard
View Y/N No
Total Parking Spaces 12
Private Pool Yes
Building
Story 2
Sewer Sanitary sewer
Others
Ownership Freehold
"My job is to find and attract mastery-based agents to the office, protect the culture, and make sure everyone is happy! "







