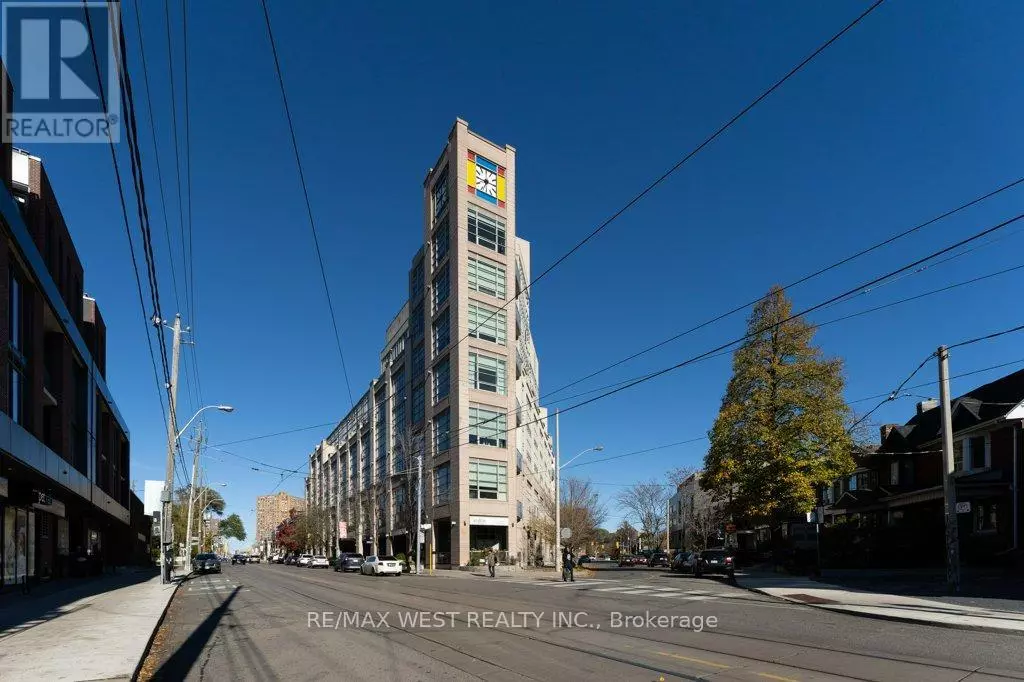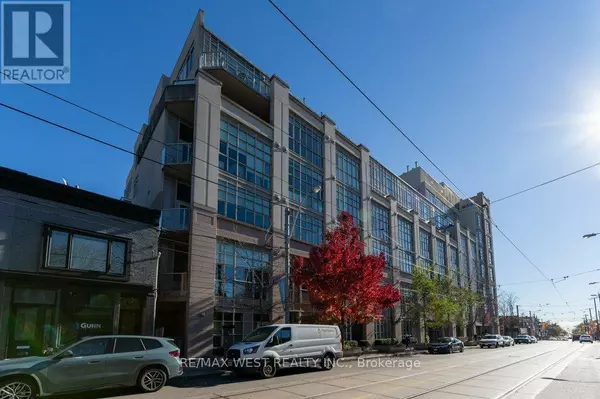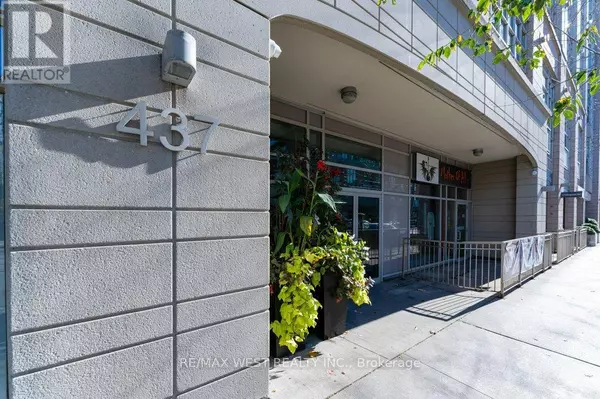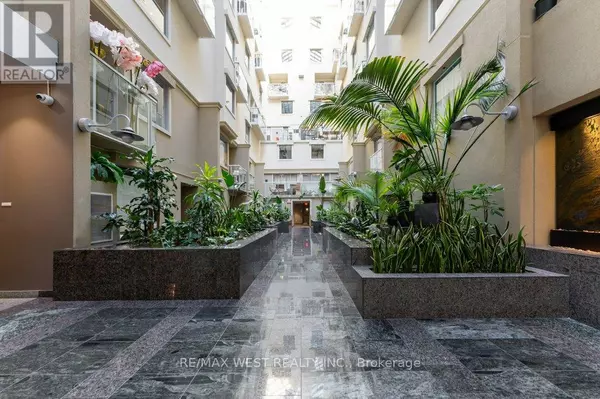2 Beds
2 Baths
899 SqFt
2 Beds
2 Baths
899 SqFt
Key Details
Property Type Condo
Sub Type Condominium/Strata
Listing Status Active
Purchase Type For Sale
Square Footage 899 sqft
Price per Sqft $1,106
Subdivision Roncesvalles
MLS® Listing ID W10428044
Bedrooms 2
Half Baths 1
Condo Fees $1,151/mo
Originating Board Toronto Regional Real Estate Board
Property Description
Location
Province ON
Rooms
Extra Room 1 Flat 5.81 m X 5.26 m Living room
Extra Room 2 Flat 3.22 m X 2.75 m Dining room
Extra Room 3 Flat 3.66 m X 3.21 m Kitchen
Extra Room 4 Flat 4.59 m X 2.69 m Primary Bedroom
Extra Room 5 Flat 4.11 m X 2.81 m Bedroom 2
Interior
Heating Forced air
Cooling Central air conditioning
Flooring Cork
Exterior
Parking Features Yes
Community Features Pet Restrictions
View Y/N No
Total Parking Spaces 1
Private Pool No
Others
Ownership Condominium/Strata
"My job is to find and attract mastery-based agents to the office, protect the culture, and make sure everyone is happy! "







