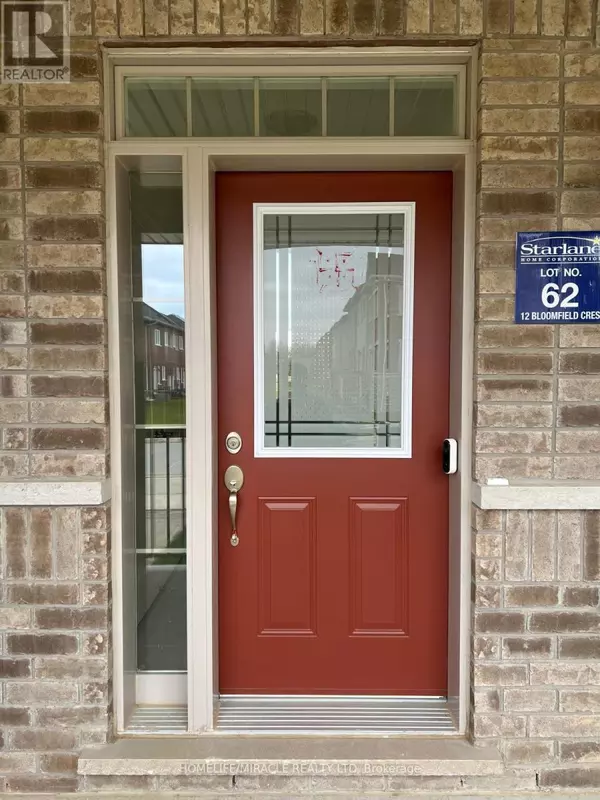3 Beds
3 Baths
3 Beds
3 Baths
Key Details
Property Type Single Family Home
Sub Type Freehold
Listing Status Active
Purchase Type For Rent
MLS® Listing ID X10428057
Bedrooms 3
Half Baths 1
Originating Board Toronto Regional Real Estate Board
Property Description
Location
Province ON
Rooms
Extra Room 1 Other 7.62 m X 3.54 m Living room
Extra Room 2 Other 3.96 m X 2.62 m Eating area
Extra Room 3 Other 3.96 m X 2.93 m Kitchen
Extra Room 4 Other 4.57 m X 3.96 m Bedroom
Extra Room 5 Other 3.66 m X 3.66 m Bedroom 2
Extra Room 6 Other 3.35 m X 3.17 m Bedroom 3
Interior
Heating Forced air
Flooring Hardwood, Tile, Carpeted
Exterior
Parking Features Yes
View Y/N No
Total Parking Spaces 4
Private Pool No
Building
Story 2
Sewer Sanitary sewer
Others
Ownership Freehold
Acceptable Financing Monthly
Listing Terms Monthly
"My job is to find and attract mastery-based agents to the office, protect the culture, and make sure everyone is happy! "







