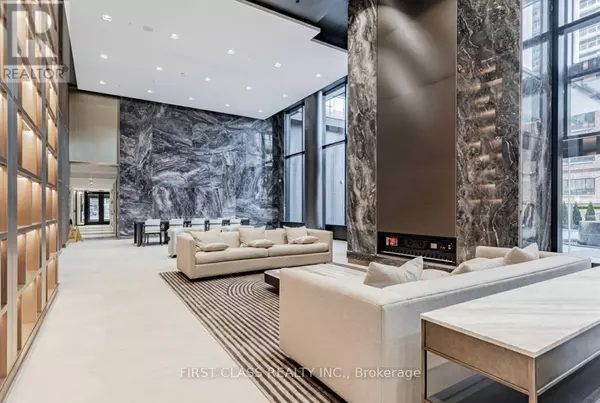
3 Beds
2 Baths
799 SqFt
3 Beds
2 Baths
799 SqFt
Key Details
Property Type Condo
Sub Type Condominium/Strata
Listing Status Active
Purchase Type For Rent
Square Footage 799 sqft
Subdivision Mount Pleasant West
MLS® Listing ID C10427907
Bedrooms 3
Originating Board Toronto Regional Real Estate Board
Property Description
Location
Province ON
Rooms
Extra Room 1 Flat 6.6 m X 4.67 m Living room
Extra Room 2 Flat 6.6 m X 4.67 m Dining room
Extra Room 3 Flat 6.6 m X 4.67 m Kitchen
Extra Room 4 Flat 2.92 m X 3.35 m Primary Bedroom
Extra Room 5 Flat 2.74 m X 3.02 m Bedroom 2
Extra Room 6 Flat 3.05 m X 3.02 m Bedroom 3
Interior
Heating Forced air
Cooling Central air conditioning
Flooring Laminate
Exterior
Parking Features Yes
Community Features Pets not Allowed
View Y/N No
Private Pool Yes
Others
Ownership Condominium/Strata
Acceptable Financing Monthly
Listing Terms Monthly

"My job is to find and attract mastery-based agents to the office, protect the culture, and make sure everyone is happy! "







