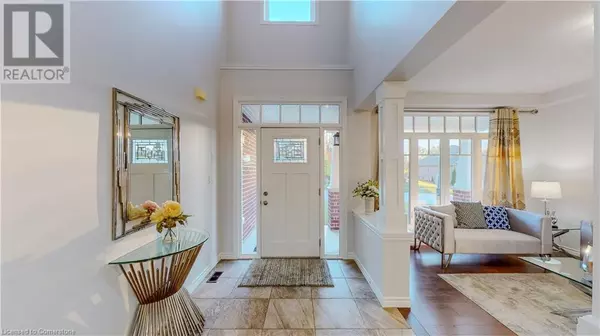4 Beds
4 Baths
2,850 SqFt
4 Beds
4 Baths
2,850 SqFt
Key Details
Property Type Single Family Home
Sub Type Freehold
Listing Status Active
Purchase Type For Sale
Square Footage 2,850 sqft
Price per Sqft $346
Subdivision Ingersoll - South
MLS® Listing ID 40678401
Style 2 Level
Bedrooms 4
Half Baths 1
Originating Board Cornerstone - Mississauga
Year Built 2017
Property Description
Location
Province ON
Rooms
Extra Room 1 Second level Measurements not available 3pc Bathroom
Extra Room 2 Second level Measurements not available 5pc Bathroom
Extra Room 3 Second level Measurements not available 4pc Bathroom
Extra Room 4 Second level 14'2'' x 11'9'' Bedroom
Extra Room 5 Second level 14'2'' x 12'0'' Bedroom
Extra Room 6 Second level 16'0'' x 12'0'' Bedroom
Interior
Heating Forced air,
Cooling Central air conditioning
Exterior
Parking Features Yes
Community Features Community Centre, School Bus
View Y/N No
Total Parking Spaces 6
Private Pool No
Building
Story 2
Sewer Municipal sewage system
Architectural Style 2 Level
Others
Ownership Freehold
"My job is to find and attract mastery-based agents to the office, protect the culture, and make sure everyone is happy! "







