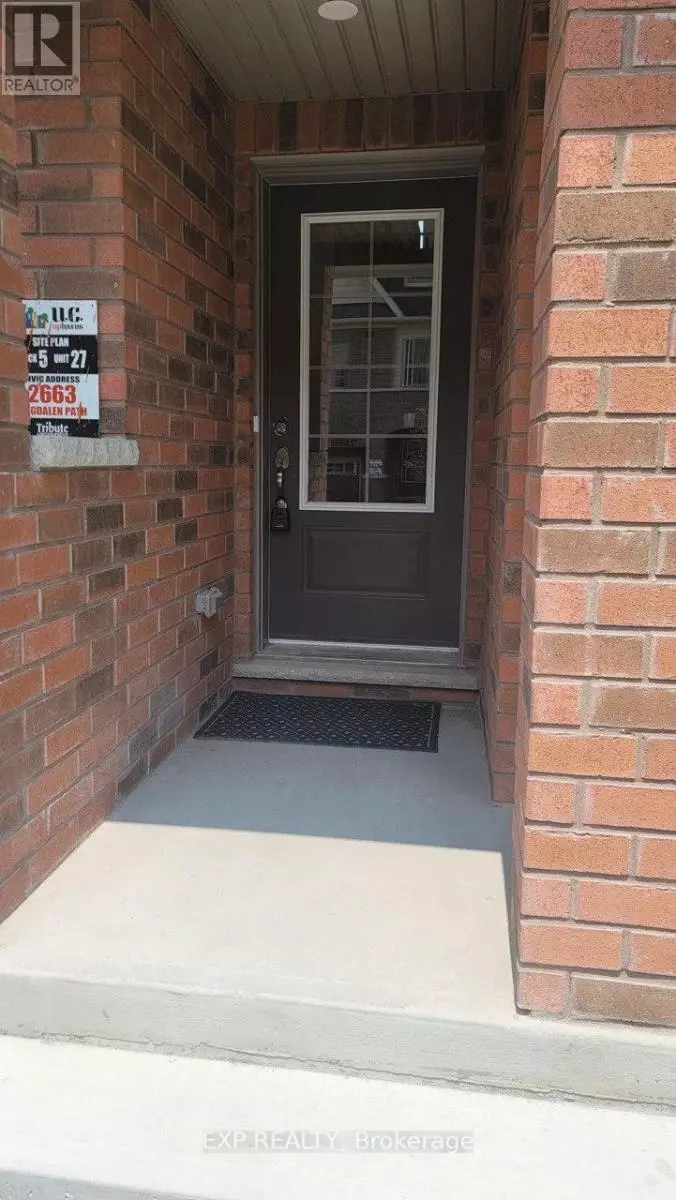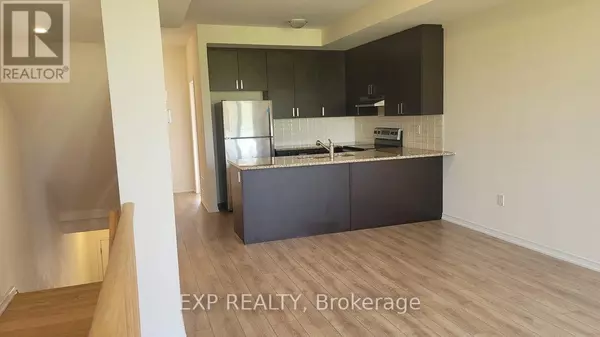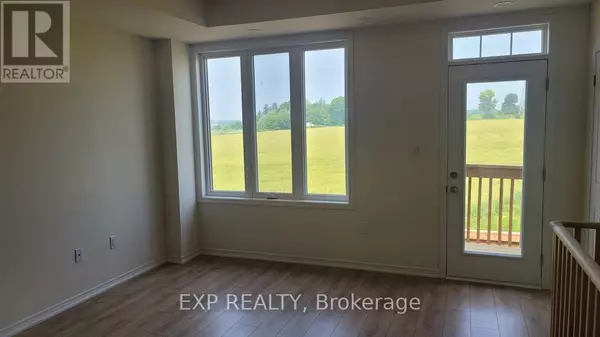4 Beds
3 Baths
1,399 SqFt
4 Beds
3 Baths
1,399 SqFt
Key Details
Property Type Townhouse
Sub Type Townhouse
Listing Status Active
Purchase Type For Rent
Square Footage 1,399 sqft
Subdivision Windfields
MLS® Listing ID E10427832
Bedrooms 4
Originating Board Toronto Regional Real Estate Board
Property Description
Location
Province ON
Rooms
Extra Room 1 Lower level 3.68 m X 2.71 m Recreational, Games room
Extra Room 2 Main level 2.78 m X 2.67 m Kitchen
Extra Room 3 Main level 5.23 m X 3.7 m Family room
Extra Room 4 Main level 5.23 m X 3.7 m Dining room
Extra Room 5 Main level 3.44 m X 2.66 m Bedroom
Extra Room 6 Upper Level 4.17 m X 2.92 m Primary Bedroom
Interior
Heating Forced air
Cooling Central air conditioning
Flooring Ceramic, Laminate
Exterior
Parking Features Yes
Community Features Pets not Allowed
View Y/N No
Total Parking Spaces 2
Private Pool No
Building
Story 3
Others
Ownership Condominium/Strata
Acceptable Financing Monthly
Listing Terms Monthly
"My job is to find and attract mastery-based agents to the office, protect the culture, and make sure everyone is happy! "







