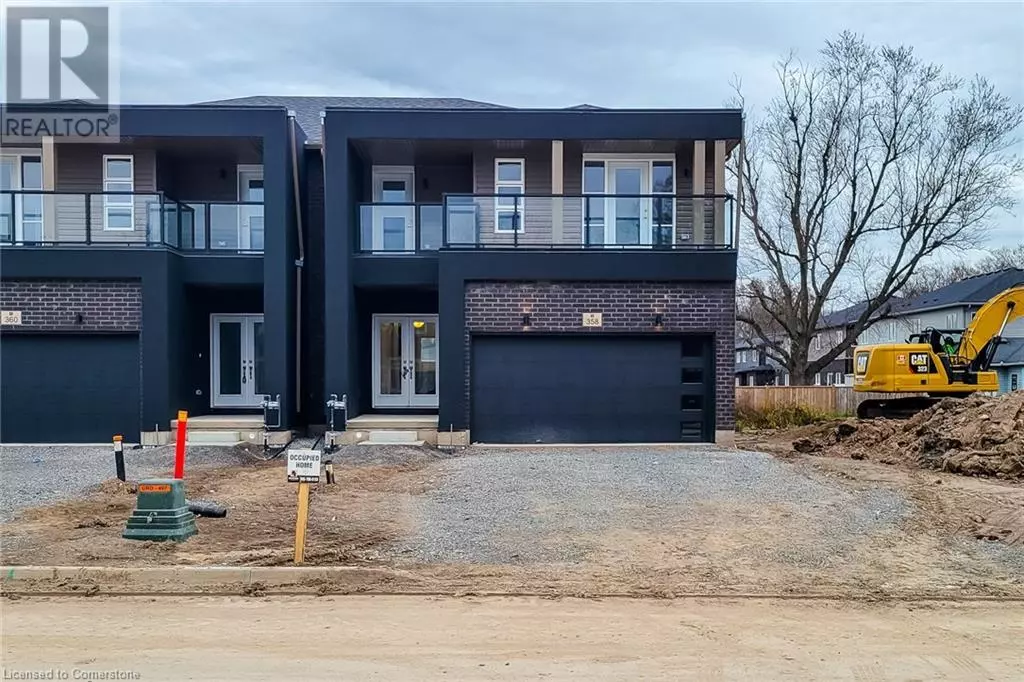
4 Beds
3 Baths
1,910 SqFt
4 Beds
3 Baths
1,910 SqFt
Key Details
Property Type Single Family Home
Sub Type Freehold
Listing Status Active
Purchase Type For Sale
Square Footage 1,910 sqft
Price per Sqft $400
Subdivision 335 - Ridgeway
MLS® Listing ID 40678224
Style 2 Level
Bedrooms 4
Half Baths 1
Originating Board Cornerstone - Mississauga
Property Description
Location
Province ON
Rooms
Extra Room 1 Second level Measurements not available 4pc Bathroom
Extra Room 2 Second level Measurements not available 4pc Bathroom
Extra Room 3 Second level 13'9'' x 10'9'' Bedroom
Extra Room 4 Second level 11'9'' x 9'9'' Bedroom
Extra Room 5 Second level 9'9'' x 10'9'' Bedroom
Extra Room 6 Second level 15'9'' x 13'9'' Primary Bedroom
Interior
Heating Forced air
Cooling None
Exterior
Parking Features Yes
View Y/N No
Total Parking Spaces 4
Private Pool No
Building
Story 2
Sewer Municipal sewage system
Architectural Style 2 Level
Others
Ownership Freehold

"My job is to find and attract mastery-based agents to the office, protect the culture, and make sure everyone is happy! "







