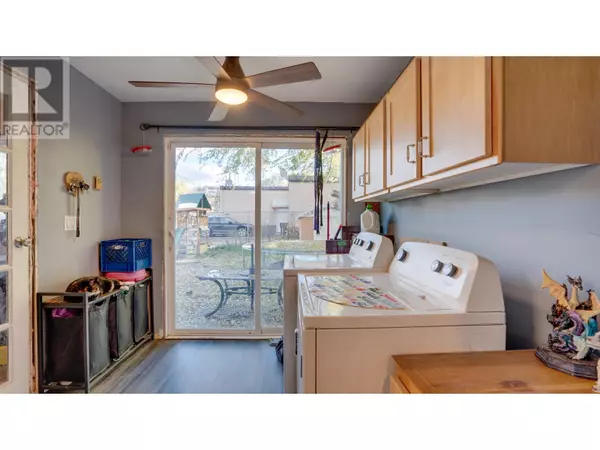4 Beds
2 Baths
1,848 SqFt
4 Beds
2 Baths
1,848 SqFt
Key Details
Property Type Single Family Home
Sub Type Freehold
Listing Status Active
Purchase Type For Sale
Square Footage 1,848 sqft
Price per Sqft $300
Subdivision South Vernon
MLS® Listing ID 10328400
Bedrooms 4
Originating Board Association of Interior REALTORS®
Year Built 1974
Lot Size 6,534 Sqft
Acres 6534.0
Property Description
Location
Province BC
Zoning Unknown
Rooms
Extra Room 1 Basement 8'10'' x 6'4'' 3pc Bathroom
Extra Room 2 Basement 21'3'' x 13'10'' Primary Bedroom
Extra Room 3 Basement 13'2'' x 7'11'' Living room
Extra Room 4 Basement 16'1'' x 16'1'' Kitchen
Extra Room 5 Main level 7'11'' x 6'5'' Storage
Extra Room 6 Main level 7'7'' x 5'1'' Full bathroom
Interior
Heating See remarks
Cooling Central air conditioning
Flooring Carpeted, Ceramic Tile, Vinyl
Exterior
Parking Features No
Fence Chain link, Fence
Community Features Family Oriented
View Y/N No
Roof Type Unknown
Total Parking Spaces 3
Private Pool No
Building
Lot Description Landscaped
Story 2
Sewer Municipal sewage system
Others
Ownership Freehold
"My job is to find and attract mastery-based agents to the office, protect the culture, and make sure everyone is happy! "







