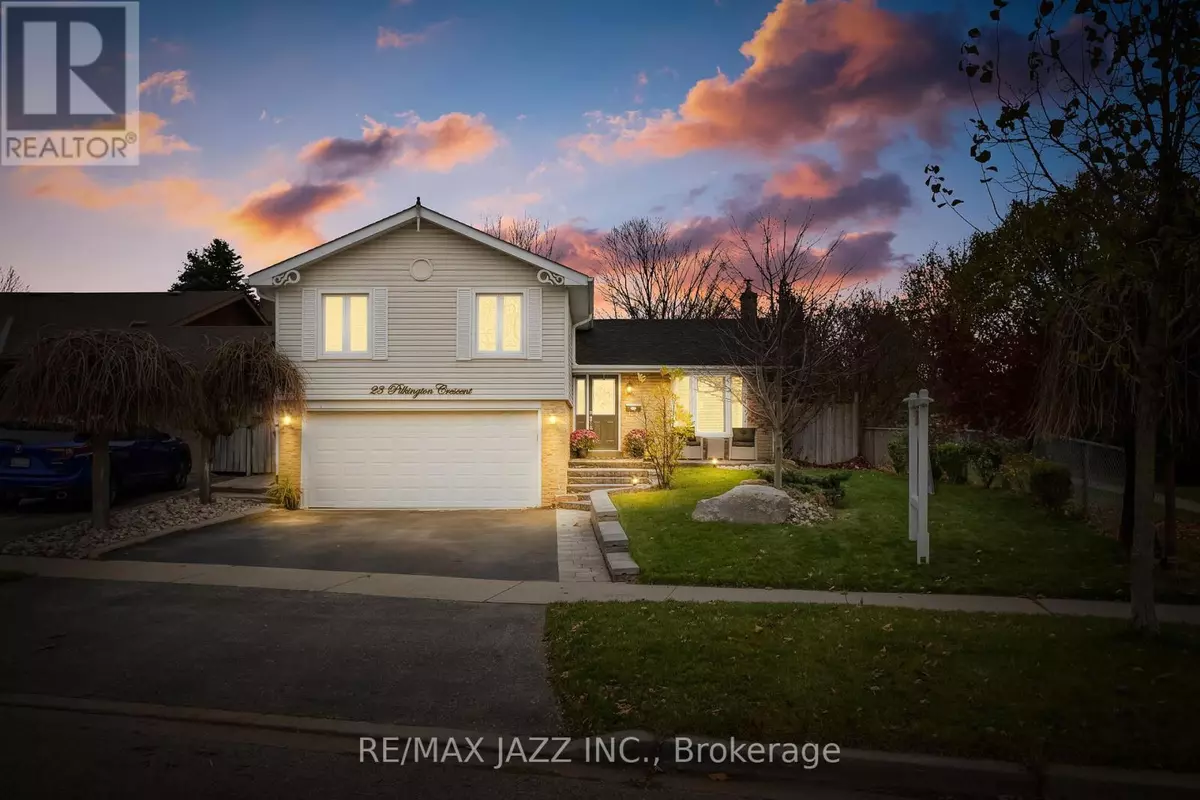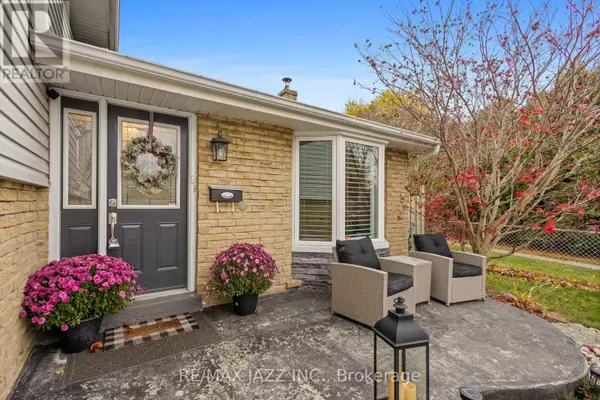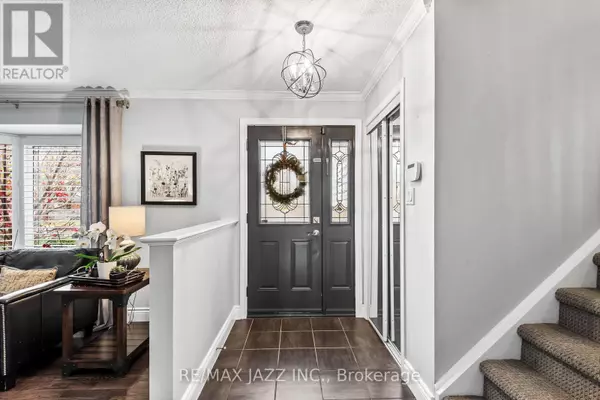4 Beds
2 Baths
1,499 SqFt
4 Beds
2 Baths
1,499 SqFt
Key Details
Property Type Single Family Home
Sub Type Freehold
Listing Status Active
Purchase Type For Sale
Square Footage 1,499 sqft
Price per Sqft $650
Subdivision Pringle Creek
MLS® Listing ID E10426254
Bedrooms 4
Originating Board Central Lakes Association of REALTORS®
Property Description
Location
Province ON
Rooms
Extra Room 1 Lower level 2.69 m X 3.91 m Bedroom 4
Extra Room 2 Lower level 6.38 m X 5.08 m Family room
Extra Room 3 Lower level 2.69 m X 2.26 m Laundry room
Extra Room 4 Main level 3.63 m X 3.35 m Kitchen
Extra Room 5 Main level 2.95 m X 3.43 m Dining room
Extra Room 6 Main level 3.4 m X 3.61 m Living room
Interior
Heating Forced air
Cooling Central air conditioning
Flooring Ceramic, Hardwood, Laminate
Exterior
Parking Features Yes
Fence Fenced yard
View Y/N No
Total Parking Spaces 4
Private Pool Yes
Building
Sewer Sanitary sewer
Others
Ownership Freehold
"My job is to find and attract mastery-based agents to the office, protect the culture, and make sure everyone is happy! "







