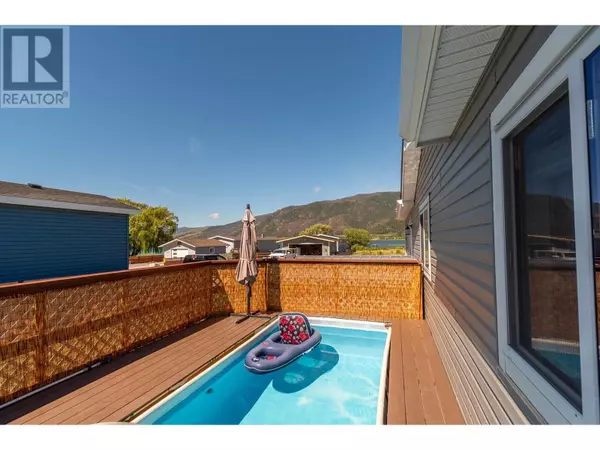
3 Beds
2 Baths
1,497 SqFt
3 Beds
2 Baths
1,497 SqFt
Key Details
Property Type Single Family Home
Listing Status Active
Purchase Type For Sale
Square Footage 1,497 sqft
Price per Sqft $283
Subdivision Swan Lake West
MLS® Listing ID 10328622
Bedrooms 3
Condo Fees $540/mo
Originating Board Association of Interior REALTORS®
Year Built 2021
Property Description
Location
Province BC
Zoning Unknown
Rooms
Extra Room 1 Main level 10'10'' x 7'3'' Laundry room
Extra Room 2 Main level 7'8'' x 7'8'' Mud room
Extra Room 3 Main level 9'11'' x 8'3'' 4pc Bathroom
Extra Room 4 Main level 18'8'' x 14'8'' Living room
Extra Room 5 Main level 15'9'' x 5'10'' Dining room
Extra Room 6 Main level 15'9'' x 12'10'' Kitchen
Interior
Heating Forced air, See remarks
Flooring Vinyl
Exterior
Parking Features No
Community Features Pets Allowed, Pets Allowed With Restrictions
View Y/N Yes
View Lake view, Mountain view, View (panoramic)
Roof Type Unknown
Total Parking Spaces 2
Private Pool Yes
Building
Lot Description Level
Story 1
Sewer Septic tank

"My job is to find and attract mastery-based agents to the office, protect the culture, and make sure everyone is happy! "







