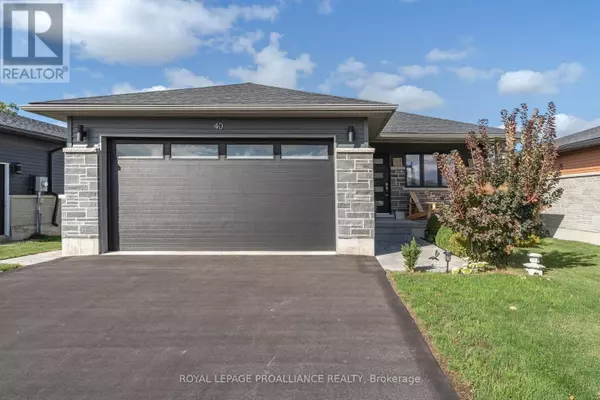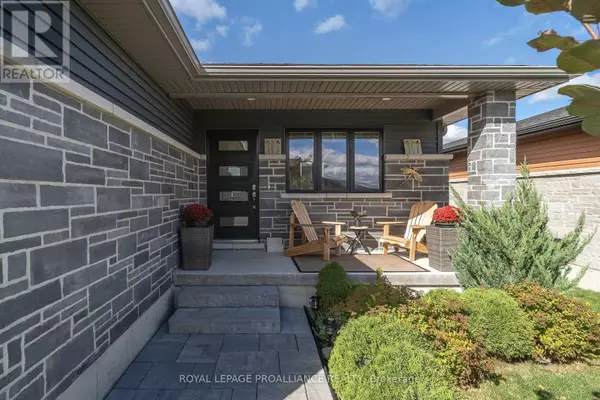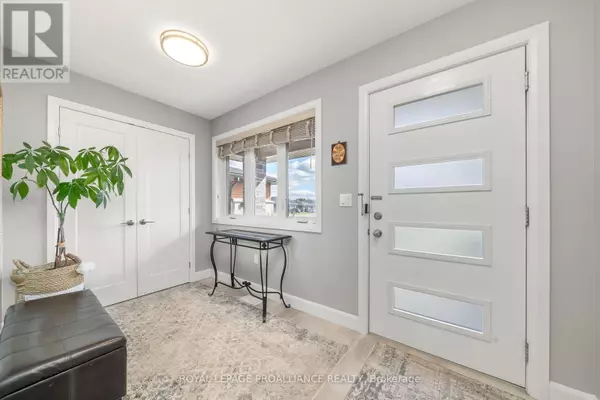3 Beds
3 Baths
3 Beds
3 Baths
Key Details
Property Type Single Family Home
Sub Type Freehold
Listing Status Active
Purchase Type For Sale
MLS® Listing ID X10425381
Style Bungalow
Bedrooms 3
Originating Board Central Lakes Association of REALTORS®
Property Description
Location
Province ON
Rooms
Extra Room 1 Basement 2.64 m X 2.59 m Bathroom
Extra Room 2 Basement 10.27 m X 5.33 m Other
Extra Room 3 Basement 7.47 m X 5.9 m Recreational, Games room
Extra Room 4 Basement 3.49 m X 3.89 m Bedroom
Extra Room 5 Main level 3.57 m X 1.88 m Foyer
Extra Room 6 Main level 4.28 m X 3.97 m Kitchen
Interior
Heating Forced air
Cooling Central air conditioning, Air exchanger
Exterior
Parking Features Yes
View Y/N No
Total Parking Spaces 6
Private Pool No
Building
Story 1
Sewer Holding Tank
Architectural Style Bungalow
Others
Ownership Freehold
"My job is to find and attract mastery-based agents to the office, protect the culture, and make sure everyone is happy! "







