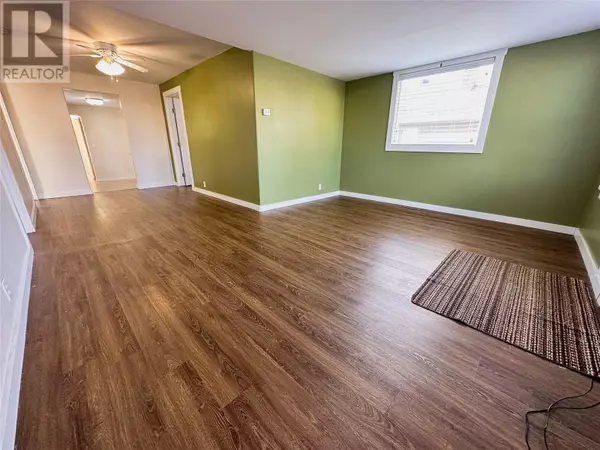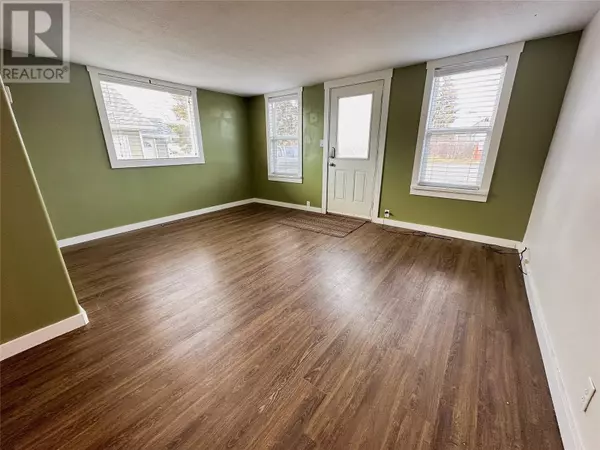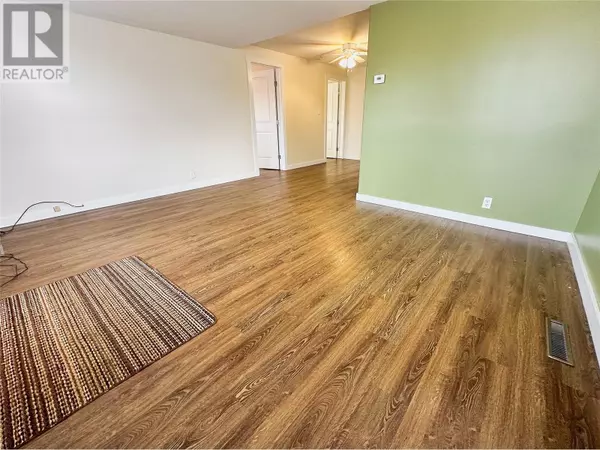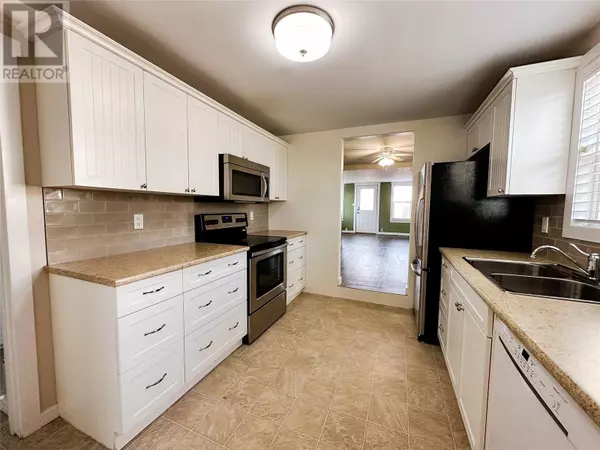
2 Beds
1 Bath
1,020 SqFt
2 Beds
1 Bath
1,020 SqFt
Key Details
Property Type Single Family Home
Sub Type Freehold
Listing Status Active
Purchase Type For Sale
Square Footage 1,020 sqft
Price per Sqft $230
Subdivision Dawson Creek
MLS® Listing ID 10328526
Style Ranch
Bedrooms 2
Originating Board Association of Interior REALTORS®
Year Built 1950
Lot Size 5,227 Sqft
Acres 5227.2
Property Description
Location
Province BC
Zoning Residential
Rooms
Extra Room 1 Main level Measurements not available 4pc Bathroom
Extra Room 2 Main level 6'6'' x 11'8'' Office
Extra Room 3 Main level 9'1'' x 7'8'' Bedroom
Extra Room 4 Main level 11'9'' x 12'1'' Primary Bedroom
Extra Room 5 Main level 11'7'' x 9'3'' Kitchen
Extra Room 6 Main level 8'2'' x 11'1'' Dining room
Interior
Heating Forced air, See remarks
Flooring Vinyl
Exterior
Parking Features No
View Y/N No
Roof Type Unknown
Private Pool No
Building
Story 1
Sewer Municipal sewage system
Architectural Style Ranch
Others
Ownership Freehold

"My job is to find and attract mastery-based agents to the office, protect the culture, and make sure everyone is happy! "







