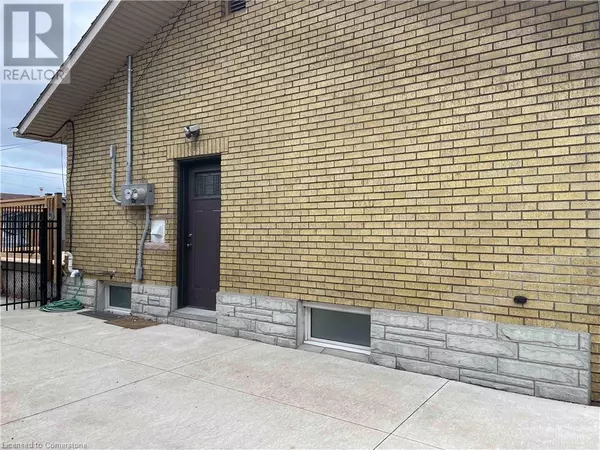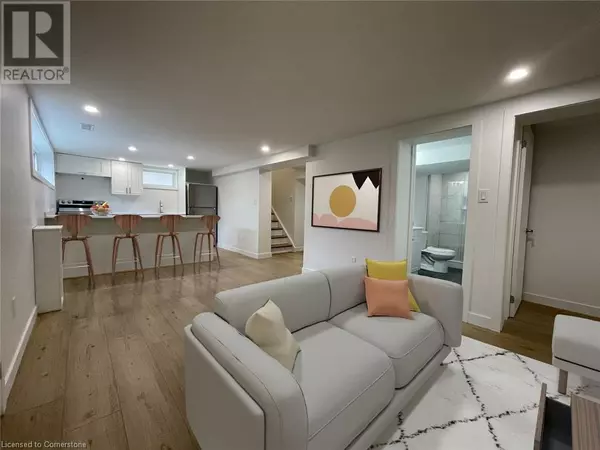
2 Beds
1 Bath
900 SqFt
2 Beds
1 Bath
900 SqFt
Key Details
Property Type Single Family Home
Sub Type Freehold
Listing Status Active
Purchase Type For Rent
Square Footage 900 sqft
Subdivision 253 - Huntington
MLS® Listing ID 40677521
Style Bungalow
Bedrooms 2
Originating Board Cornerstone - Hamilton-Burlington
Property Description
Location
Province ON
Rooms
Extra Room 1 Basement 7'6'' x 7'0'' Utility room
Extra Room 2 Basement Measurements not available Laundry room
Extra Room 3 Basement 10'0'' x 5'0'' 3pc Bathroom
Extra Room 4 Basement 12'2'' x 10'6'' Bedroom
Extra Room 5 Basement 15'6'' x 10'6'' Primary Bedroom
Extra Room 6 Basement 10'10'' x 9'6'' Kitchen
Interior
Cooling Central air conditioning
Exterior
Parking Features No
Community Features Community Centre
View Y/N No
Total Parking Spaces 1
Private Pool No
Building
Story 1
Sewer Municipal sewage system
Architectural Style Bungalow
Others
Ownership Freehold
Acceptable Financing Monthly
Listing Terms Monthly

"My job is to find and attract mastery-based agents to the office, protect the culture, and make sure everyone is happy! "







