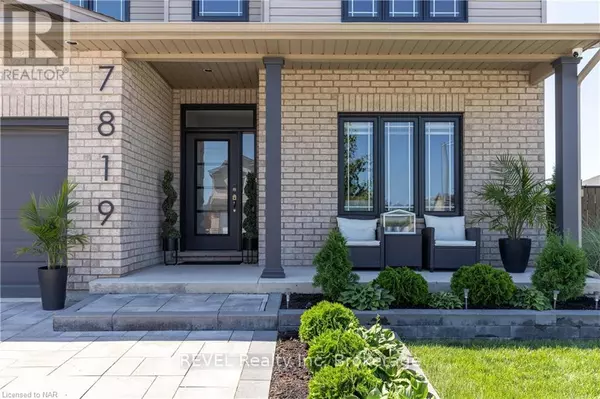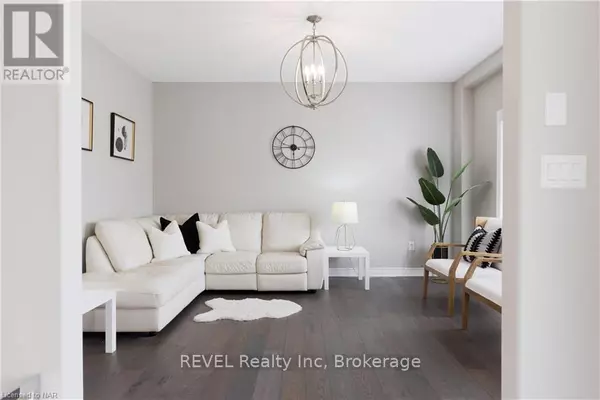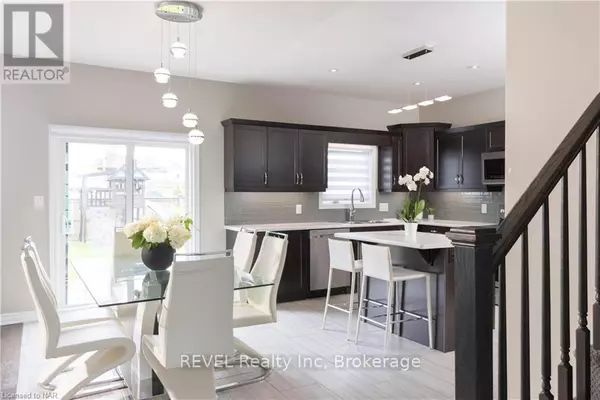REQUEST A TOUR If you would like to see this home without being there in person, select the "Virtual Tour" option and your agent will contact you to discuss available opportunities.
In-PersonVirtual Tour
$ 1,299,999
Est. payment | /mo
5 Beds
4 Baths
1,999 SqFt
$ 1,299,999
Est. payment | /mo
5 Beds
4 Baths
1,999 SqFt
Key Details
Property Type Single Family Home
Sub Type Freehold
Listing Status Active
Purchase Type For Sale
Square Footage 1,999 sqft
Price per Sqft $650
MLS® Listing ID X9263774
Bedrooms 5
Half Baths 1
Originating Board Niagara Association of REALTORS®
Property Description
Welcome to your dream home. This magnificent home has been custom built with gorgeous finishes throughout, is located on a premium corner lot; truly offering the complete package. This home is loaded with curb appeal, the sleek brick design, custom interlocking stone, professionally landscaped gardens & spacious covered porch offer the perfect combination. The stately front entrance opens up to an expansive foyer that offers a bright and airy feel. As you continue through the main floor you will be delighted by the open concept living room and eat in kitchen, highlighted by a fireplace with beautiful veneer stone from floor to ceiling. This level is complete with a walk-in pantry, dedicated laundry room, powder room, and second living room that could also be used as an in home office. From the engineered hard-wood flooring, 9 ft ceilings, beautiful large kitchen, main floor laundry, sliding doors that lead to the perfectly landscaped gardens with over 700 sq feet of interlocking stone patio to enjoy with your family and friends. Upstairs, you will find your impressive primary retreat , two walk-in closets and a luxurious ensuite with a gorgeous oversized 3 piece bathroom. Three additional, spacious bedrooms, along with a full bathroom for the family to share. The custom designed basement with separate walk out entrance conveniently leads to another interlocking stone patio. The lower level offers over 1000 square feet of luxurious design with vinyl plank flooring, oversized walk in shower with glass doors, spacious bedroom, walk in linen closet, oversized cold room, & a dedicated laundry room. A perfect in-law suite or the opportunity to add additional income. To top it all off, this home is close to great schools, trails, golf, parks and very close to fantastic dining and shopping. This one here has ""forever home"" written all over it! (id:24570)
Location
Province ON
Interior
Heating Forced air
Cooling Central air conditioning, Air exchanger
Exterior
Parking Features Yes
Fence Fenced yard
View Y/N No
Total Parking Spaces 5
Private Pool No
Building
Story 2
Sewer Sanitary sewer
Others
Ownership Freehold
"My job is to find and attract mastery-based agents to the office, protect the culture, and make sure everyone is happy! "







