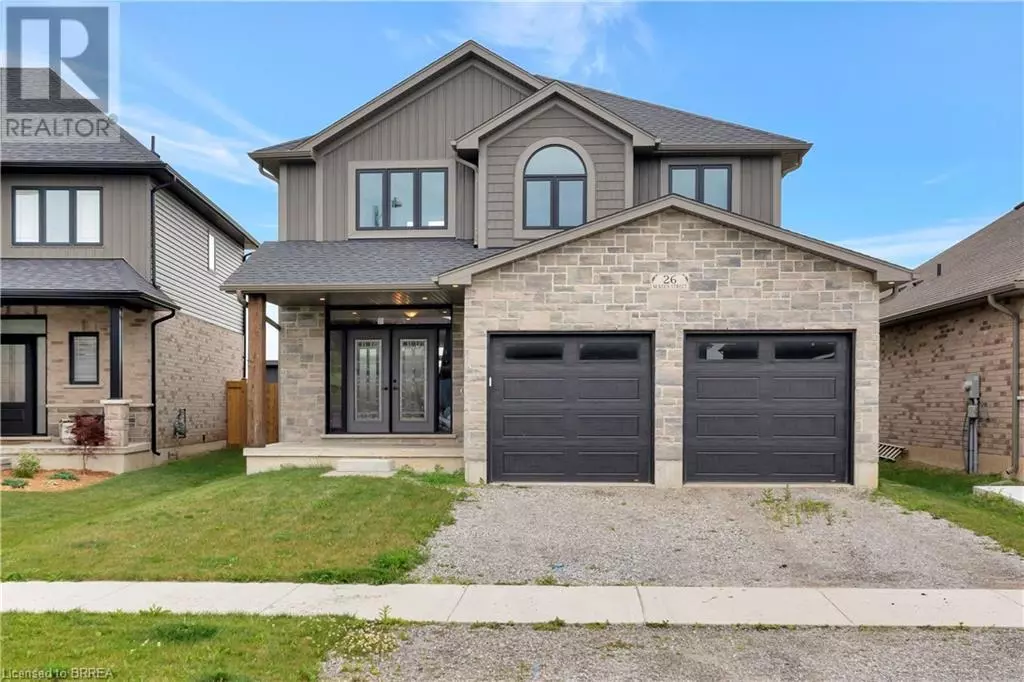4 Beds
3 Baths
2,166 SqFt
4 Beds
3 Baths
2,166 SqFt
Key Details
Property Type Single Family Home
Sub Type Freehold
Listing Status Active
Purchase Type For Sale
Square Footage 2,166 sqft
Price per Sqft $436
Subdivision 896 - Jarvis
MLS® Listing ID 40676216
Style 2 Level
Bedrooms 4
Half Baths 1
Originating Board Brantford Regional Real Estate Assn Inc
Property Description
Location
Province ON
Rooms
Extra Room 1 Second level 7'3'' x 8'9'' 4pc Bathroom
Extra Room 2 Second level 11'6'' x 7' Full bathroom
Extra Room 3 Second level 6'6'' x 7'10'' Laundry room
Extra Room 4 Second level 12'8'' x 11'11'' Bedroom
Extra Room 5 Second level 10'9'' x 11'11'' Bedroom
Extra Room 6 Second level 12'6'' x 12'2'' Bedroom
Interior
Heating Forced air,
Cooling Central air conditioning
Exterior
Parking Features Yes
Community Features School Bus
View Y/N No
Total Parking Spaces 6
Private Pool No
Building
Story 2
Sewer Municipal sewage system
Architectural Style 2 Level
Others
Ownership Freehold
"My job is to find and attract mastery-based agents to the office, protect the culture, and make sure everyone is happy! "







