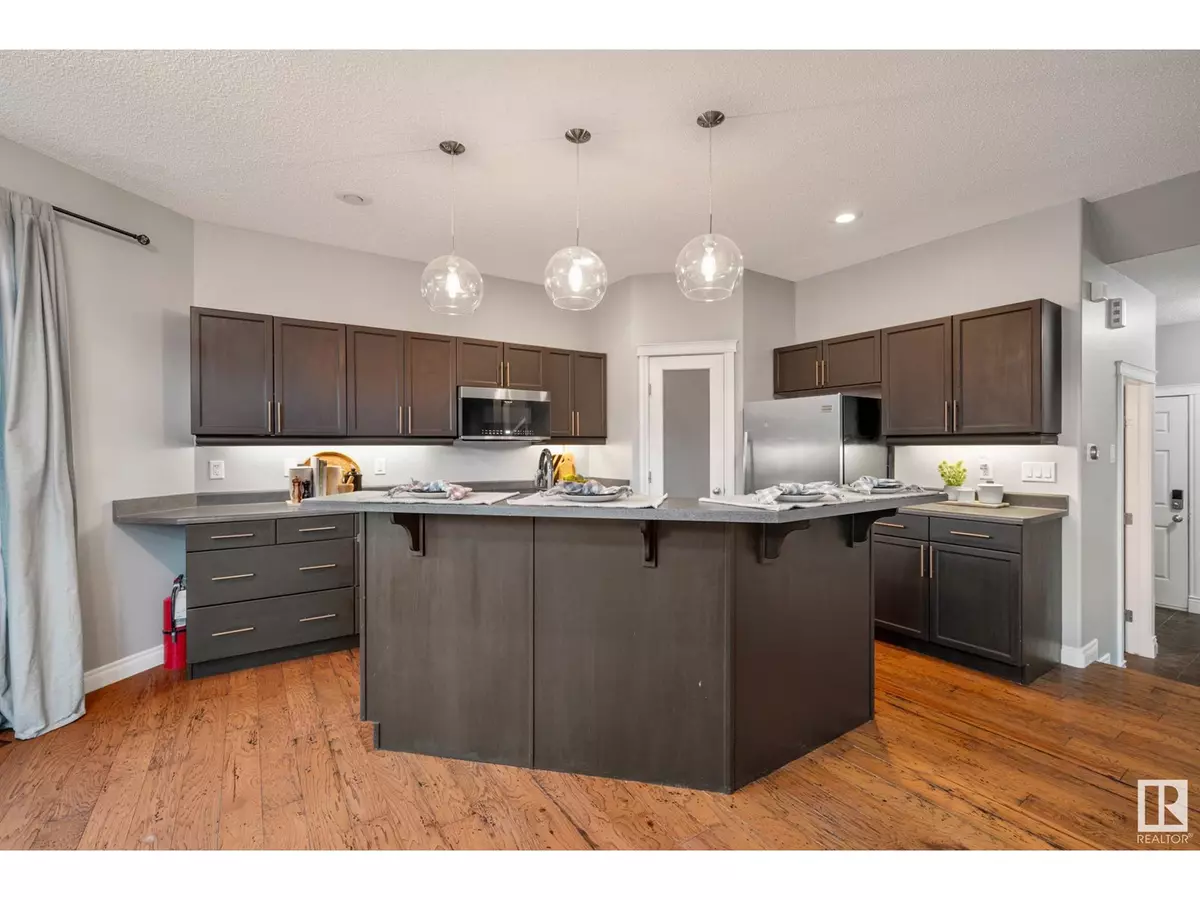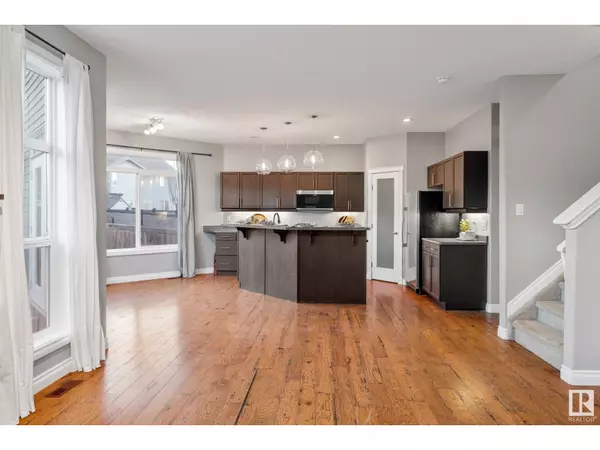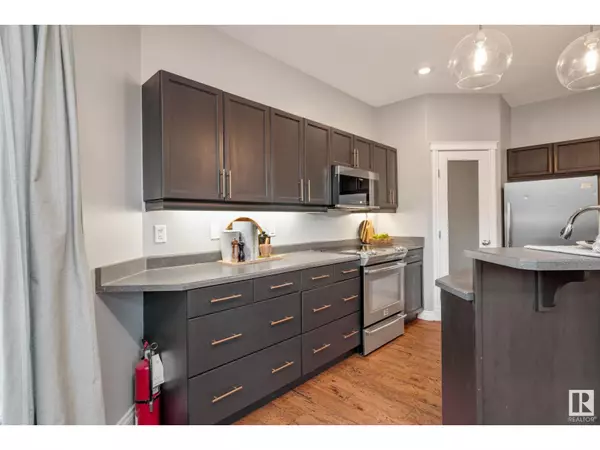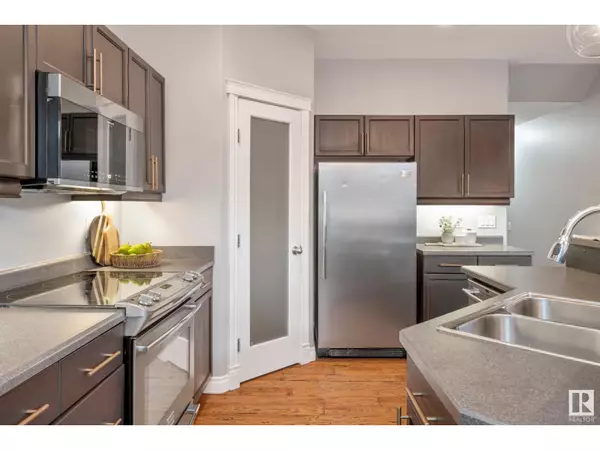2 Beds
3 Baths
2,144 SqFt
2 Beds
3 Baths
2,144 SqFt
Key Details
Property Type Single Family Home
Sub Type Freehold
Listing Status Active
Purchase Type For Sale
Square Footage 2,144 sqft
Price per Sqft $232
Subdivision West Haven
MLS® Listing ID E4413566
Bedrooms 2
Half Baths 1
Originating Board REALTORS® Association of Edmonton
Year Built 2009
Lot Size 4,890 Sqft
Acres 4890.0444
Property Description
Location
Province AB
Rooms
Extra Room 1 Main level 2.7 m X 3.79 m Living room
Extra Room 2 Main level 4.94 m X 2.91 m Dining room
Extra Room 3 Main level 4.31 m X 3.65 m Kitchen
Extra Room 4 Main level 5.15 m X 4.5 m Family room
Extra Room 5 Main level 2.18 m X 3.21 m Laundry room
Extra Room 6 Upper Level 5.95 m X 5.7 m Primary Bedroom
Interior
Heating Forced air
Fireplaces Type Insert
Exterior
Parking Features Yes
Fence Fence
View Y/N No
Total Parking Spaces 4
Private Pool No
Building
Story 2
Others
Ownership Freehold
"My job is to find and attract mastery-based agents to the office, protect the culture, and make sure everyone is happy! "







