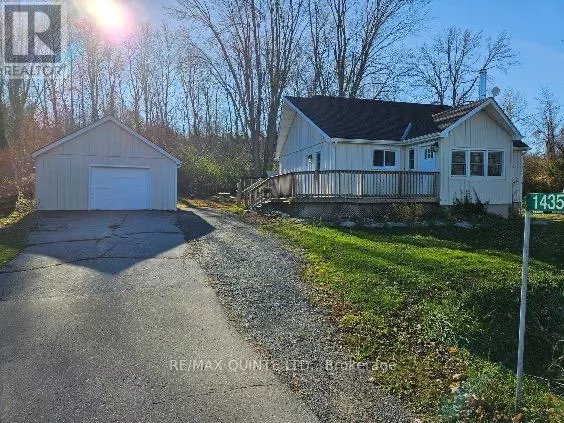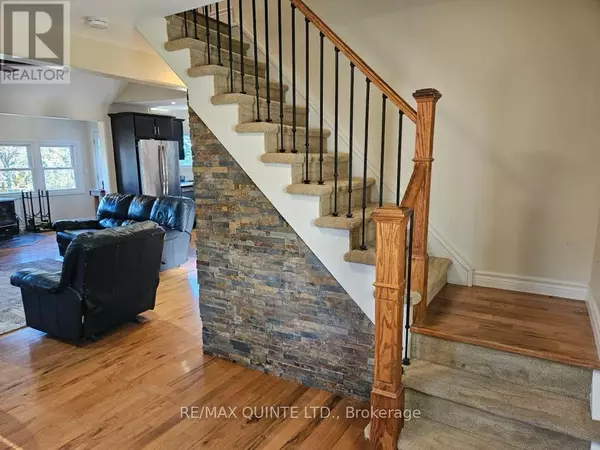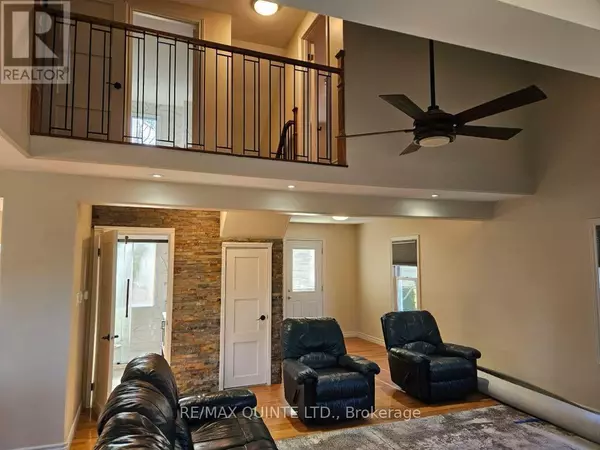
2 Beds
2 Baths
1,099 SqFt
2 Beds
2 Baths
1,099 SqFt
Key Details
Property Type Single Family Home
Sub Type Freehold
Listing Status Active
Purchase Type For Sale
Square Footage 1,099 sqft
Price per Sqft $432
Subdivision Ameliasburgh
MLS® Listing ID X10422757
Bedrooms 2
Originating Board Central Lakes Association of REALTORS®
Property Description
Location
Province ON
Rooms
Extra Room 1 Second level 3.32 m X 4.14 m Primary Bedroom
Extra Room 2 Second level 1.92 m X 4.14 m Bedroom 2
Extra Room 3 Main level 4.51 m X 3.83 m Kitchen
Extra Room 4 Main level 2.89 m X 3.65 m Dining room
Extra Room 5 Main level 4.93 m X 4.63 m Family room
Extra Room 6 Main level 2.01 m X 3.1 m Mud room
Interior
Heating Forced air
Cooling Central air conditioning
Exterior
Parking Features Yes
Fence Fenced yard
Community Features School Bus
View Y/N No
Total Parking Spaces 7
Private Pool No
Building
Story 1.5
Sewer Septic System
Others
Ownership Freehold

"My job is to find and attract mastery-based agents to the office, protect the culture, and make sure everyone is happy! "







