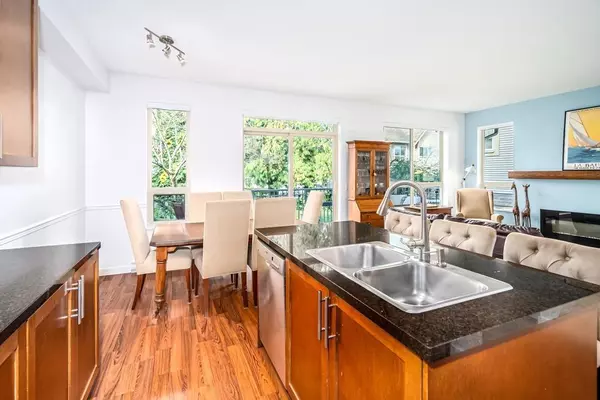REQUEST A TOUR If you would like to see this home without being there in person, select the "Virtual Tour" option and your agent will contact you to discuss available opportunities.
In-PersonVirtual Tour
$ 1,124,000
Est. payment | /mo
4 Beds
4 Baths
2,235 SqFt
$ 1,124,000
Est. payment | /mo
4 Beds
4 Baths
2,235 SqFt
Key Details
Property Type Townhouse
Sub Type Townhouse
Listing Status Active
Purchase Type For Sale
Square Footage 2,235 sqft
Price per Sqft $502
MLS® Listing ID R2944096
Style 2 Level
Bedrooms 4
Condo Fees $683/mo
Originating Board Fraser Valley Real Estate Board
Property Description
Welcome to this Duplex-style executive Townhome at Cathedral Grove by Polygon. Bright & spacious family friendly home feels like a house and at 2,235 sqft, there is plenty of room for everyone. Primary bedroom w. large walk-in closet & spa-like 5 pc ensuite. 9' ceilings on main floor w. powder room. 4 bed/ 3.5 bath with a large rec. room down. Open gourmet kitchen with granite island, solid walnut cabinets, SS appliances. BIG balcony off the family room overlooks the private park-like backyard. Resort style amenities include swimming pool, fitness facility and lounge with billiards, guest suites and more. Steps to Sunnyside and South Ridge Schools and quick access to the shops at Morgan Crossing and Grandview Secondary. Side by Side Double garage with Electric Charger. (id:24570)
Location
Province BC
Interior
Heating Baseboard heaters,
Fireplaces Number 1
Exterior
Parking Features Yes
Community Features Pets Allowed With Restrictions, Rentals Allowed
View Y/N No
Total Parking Spaces 2
Private Pool No
Building
Lot Description Garden Area
Story 3
Sewer Sanitary sewer, Storm sewer
Architectural Style 2 Level
Others
Ownership Strata
"My job is to find and attract mastery-based agents to the office, protect the culture, and make sure everyone is happy! "







