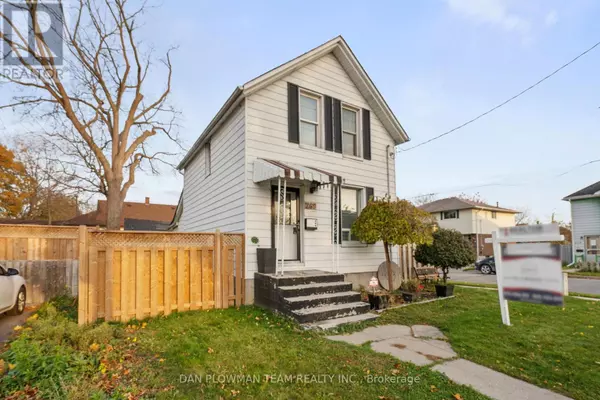3 Beds
1 Bath
3 Beds
1 Bath
Key Details
Property Type Single Family Home
Sub Type Freehold
Listing Status Active
Purchase Type For Sale
Subdivision Central
MLS® Listing ID E10421893
Bedrooms 3
Originating Board Toronto Regional Real Estate Board
Property Description
Location
Province ON
Rooms
Extra Room 1 Second level 3.93 m X 2.62 m Primary Bedroom
Extra Room 2 Second level 4.19 m X 2.28 m Bedroom 2
Extra Room 3 Second level 2.61 m X 3.22 m Bedroom 3
Extra Room 4 Main level 3.41 m X 4.89 m Living room
Extra Room 5 Main level 3.42 m X 2.91 m Dining room
Extra Room 6 Main level 2.9 m X 4.63 m Kitchen
Interior
Heating Forced air
Flooring Hardwood, Ceramic, Vinyl, Laminate
Exterior
Parking Features Yes
View Y/N No
Total Parking Spaces 3
Private Pool No
Building
Story 1.5
Sewer Sanitary sewer
Others
Ownership Freehold
"My job is to find and attract mastery-based agents to the office, protect the culture, and make sure everyone is happy! "







