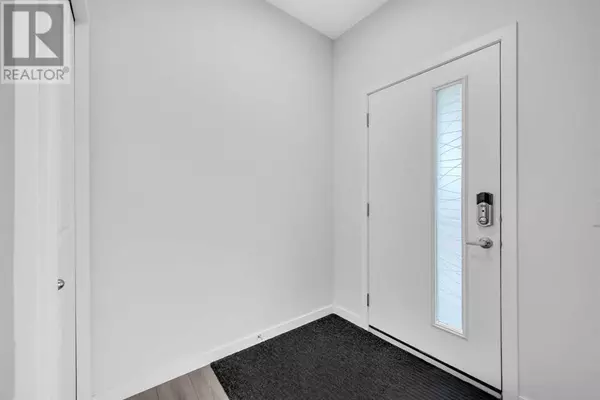
3 Beds
3 Baths
1,409 SqFt
3 Beds
3 Baths
1,409 SqFt
Key Details
Property Type Single Family Home
Sub Type Freehold
Listing Status Active
Purchase Type For Sale
Square Footage 1,409 sqft
Price per Sqft $404
Subdivision Chinook Gate
MLS® Listing ID A2178864
Bedrooms 3
Half Baths 1
Originating Board Calgary Real Estate Board
Year Built 2020
Lot Size 2,467 Sqft
Acres 2467.0884
Property Description
Location
Province AB
Rooms
Extra Room 1 Second level 7.25 Ft x 3.58 Ft Laundry room
Extra Room 2 Second level 11.42 Ft x 13.33 Ft Primary Bedroom
Extra Room 3 Second level 8.17 Ft x 11.58 Ft Bedroom
Extra Room 4 Second level 9.50 Ft x 8.33 Ft Bedroom
Extra Room 5 Second level 7.58 Ft x 4.75 Ft 4pc Bathroom
Extra Room 6 Second level 7.67 Ft x 4.75 Ft 4pc Bathroom
Interior
Heating Forced air,
Cooling Central air conditioning
Flooring Carpeted, Laminate
Exterior
Parking Features Yes
Garage Spaces 2.0
Garage Description 2
Fence Fence
View Y/N No
Total Parking Spaces 2
Private Pool No
Building
Story 2
Others
Ownership Freehold

"My job is to find and attract mastery-based agents to the office, protect the culture, and make sure everyone is happy! "







