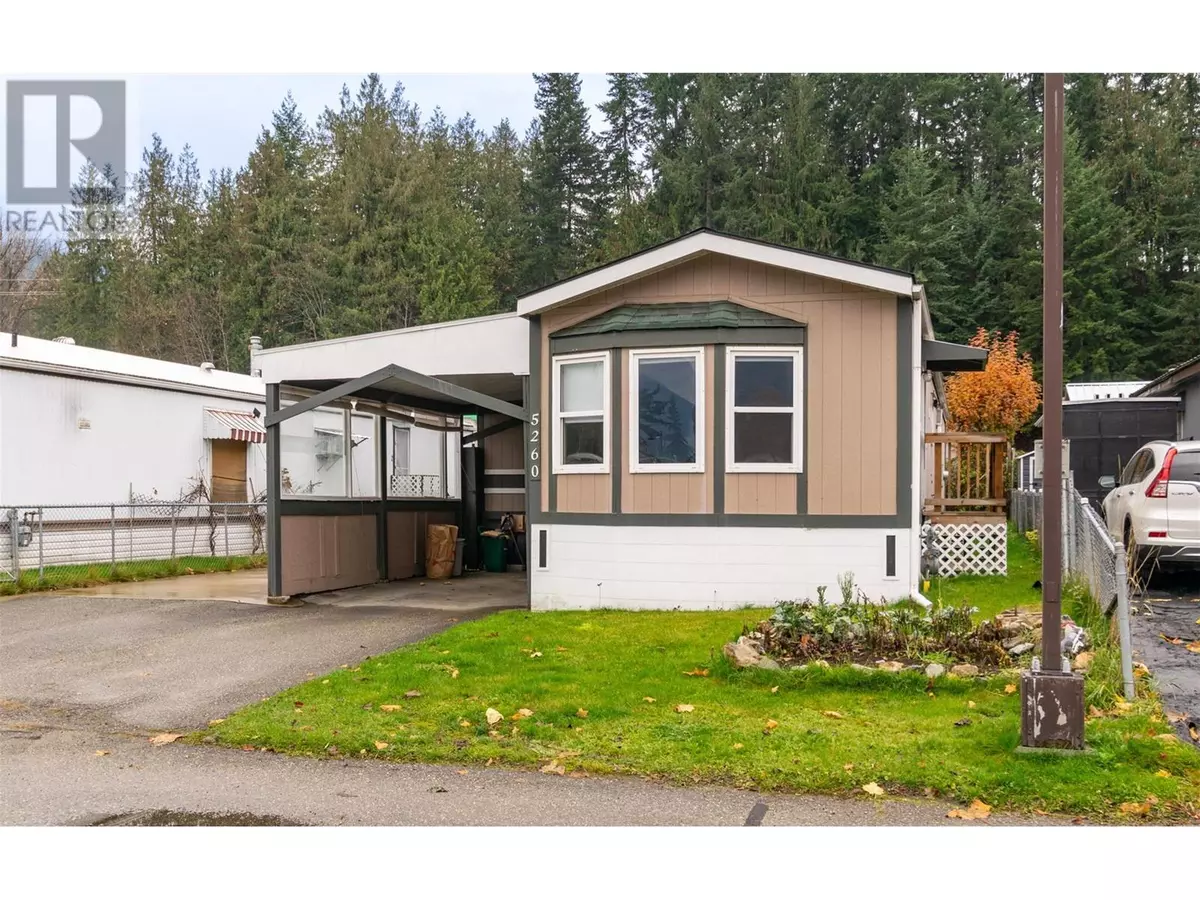2 Beds
2 Baths
846 SqFt
2 Beds
2 Baths
846 SqFt
Key Details
Property Type Condo
Sub Type Strata
Listing Status Active
Purchase Type For Sale
Square Footage 846 sqft
Price per Sqft $460
Subdivision Ne Salmon Arm
MLS® Listing ID 10328227
Style Other
Bedrooms 2
Condo Fees $100/mo
Originating Board Association of Interior REALTORS®
Year Built 1991
Lot Size 3,920 Sqft
Acres 3920.4
Property Description
Location
Province BC
Zoning Unknown
Rooms
Extra Room 1 Main level 5'6'' x 4'6'' Storage
Extra Room 2 Main level 8'7'' x 6'9'' Other
Extra Room 3 Main level 12'11'' x 15'11'' Primary Bedroom
Extra Room 4 Main level 12'10'' x 15'11'' Living room
Extra Room 5 Main level 5'6'' x 17'4'' Kitchen
Extra Room 6 Main level 7'5'' x 17'5'' Dining room
Interior
Heating Forced air, Heat Pump
Cooling Heat Pump, Wall unit
Flooring Carpeted, Laminate, Linoleum
Exterior
Parking Features Yes
Community Features Pets Allowed
View Y/N No
Roof Type Unknown
Total Parking Spaces 2
Private Pool No
Building
Story 1
Sewer Municipal sewage system
Architectural Style Other
Others
Ownership Strata
"My job is to find and attract mastery-based agents to the office, protect the culture, and make sure everyone is happy! "







