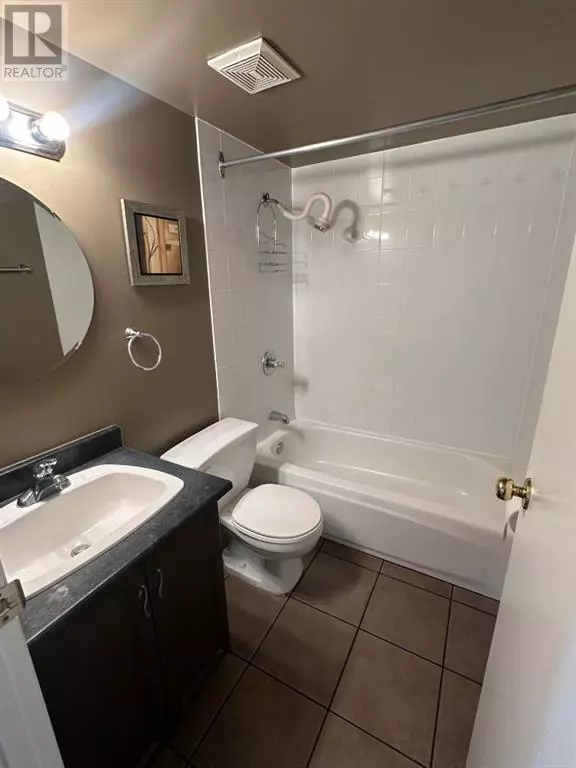1 Bed
1 Bath
620 SqFt
1 Bed
1 Bath
620 SqFt
Key Details
Property Type Condo
Sub Type Condominium/Strata
Listing Status Active
Purchase Type For Sale
Square Footage 620 sqft
Price per Sqft $366
Subdivision Beltline
MLS® Listing ID A2178260
Style High rise
Bedrooms 1
Condo Fees $507/mo
Originating Board Calgary Real Estate Board
Year Built 1969
Property Description
Location
Province AB
Rooms
Extra Room 1 Main level 4.60 M x 3.20 M Primary Bedroom
Extra Room 2 Main level 3.60 M x 2.10 M Eat in kitchen
Extra Room 3 Main level 2.30 M x 1.80 M Dining room
Extra Room 4 Main level 4.00 M x 3.60 M Living room
Extra Room 5 Main level 1.52 M x 2.43 M 4pc Bathroom
Interior
Heating Hot Water
Cooling None
Flooring Ceramic Tile, Laminate
Exterior
Parking Features No
Community Features Pets Allowed With Restrictions
View Y/N No
Total Parking Spaces 1
Private Pool No
Building
Story 7
Architectural Style High rise
Others
Ownership Condominium/Strata
"My job is to find and attract mastery-based agents to the office, protect the culture, and make sure everyone is happy! "







