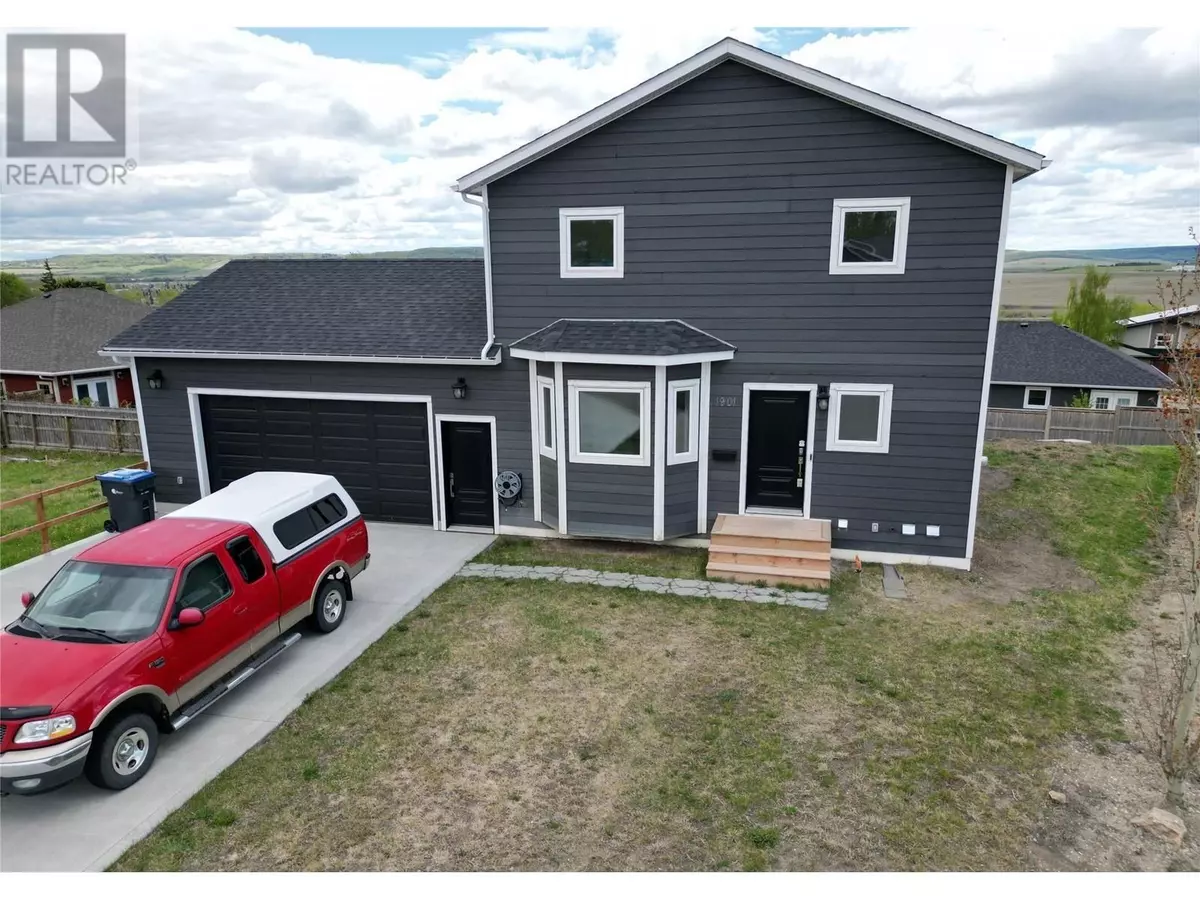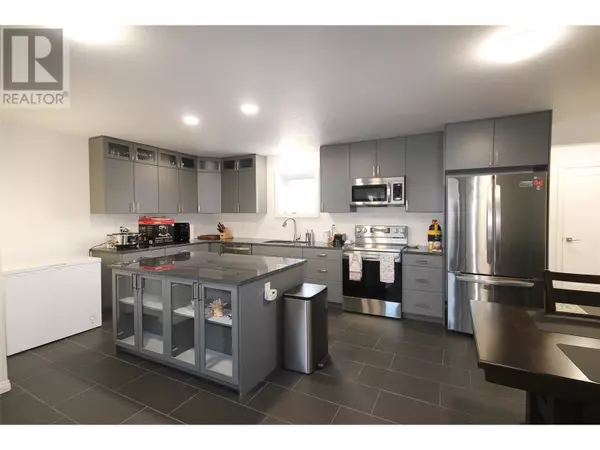
3 Beds
3 Baths
1,861 SqFt
3 Beds
3 Baths
1,861 SqFt
Key Details
Property Type Single Family Home
Sub Type Freehold
Listing Status Active
Purchase Type For Sale
Square Footage 1,861 sqft
Price per Sqft $275
Subdivision Dawson Creek
MLS® Listing ID 10328170
Style Split level entry
Bedrooms 3
Half Baths 1
Originating Board Association of Interior REALTORS®
Year Built 2020
Lot Size 6,969 Sqft
Acres 6969.6
Property Description
Location
Province BC
Zoning Residential
Rooms
Extra Room 1 Second level Measurements not available 4pc Bathroom
Extra Room 2 Second level Measurements not available 4pc Ensuite bath
Extra Room 3 Second level 13'0'' x 11'11'' Bedroom
Extra Room 4 Second level 13'0'' x 10'5'' Bedroom
Extra Room 5 Second level 15'4'' x 11'3'' Primary Bedroom
Extra Room 6 Main level 7'3'' x 7'7'' Den
Interior
Heating Forced air, See remarks
Cooling Central air conditioning
Flooring Carpeted, Hardwood, Tile
Exterior
Parking Features Yes
Garage Spaces 2.0
Garage Description 2
View Y/N Yes
View Mountain view
Roof Type Unknown
Total Parking Spaces 2
Private Pool No
Building
Story 3
Sewer Municipal sewage system
Architectural Style Split level entry
Others
Ownership Freehold

"My job is to find and attract mastery-based agents to the office, protect the culture, and make sure everyone is happy! "







