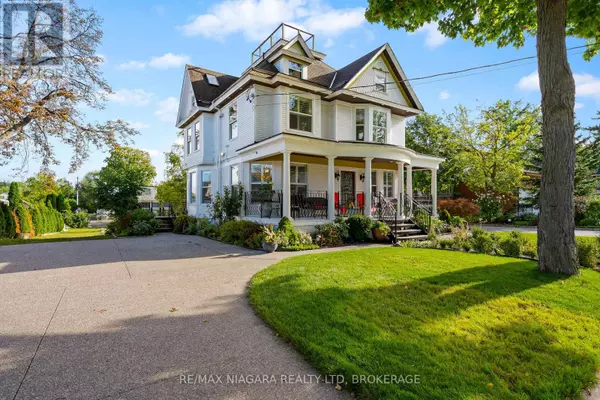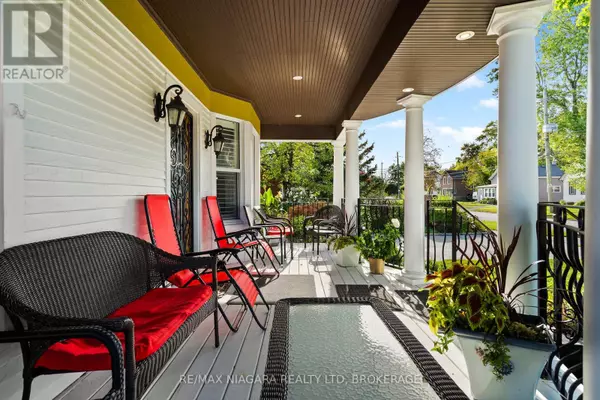8 Beds
5 Baths
8 Beds
5 Baths
Key Details
Property Type Single Family Home
Sub Type Freehold
Listing Status Active
Purchase Type For Sale
MLS® Listing ID X9380016
Bedrooms 8
Originating Board Niagara Association of REALTORS®
Property Description
Location
Province ON
Rooms
Extra Room 1 Second level 3.51 m X 4.11 m Living room
Extra Room 2 Second level 3.15 m X 5.16 m Kitchen
Extra Room 3 Second level 4.29 m X 3.78 m Bedroom
Extra Room 4 Second level 3.38 m X 3.38 m Bedroom
Extra Room 5 Third level 2.82 m X 3.96 m Living room
Extra Room 6 Third level 1.6 m X 3.35 m Dining room
Interior
Heating Forced air
Cooling Central air conditioning
Exterior
Parking Features No
View Y/N No
Total Parking Spaces 12
Private Pool No
Building
Story 3
Sewer Sanitary sewer
Others
Ownership Freehold
"My job is to find and attract mastery-based agents to the office, protect the culture, and make sure everyone is happy! "







