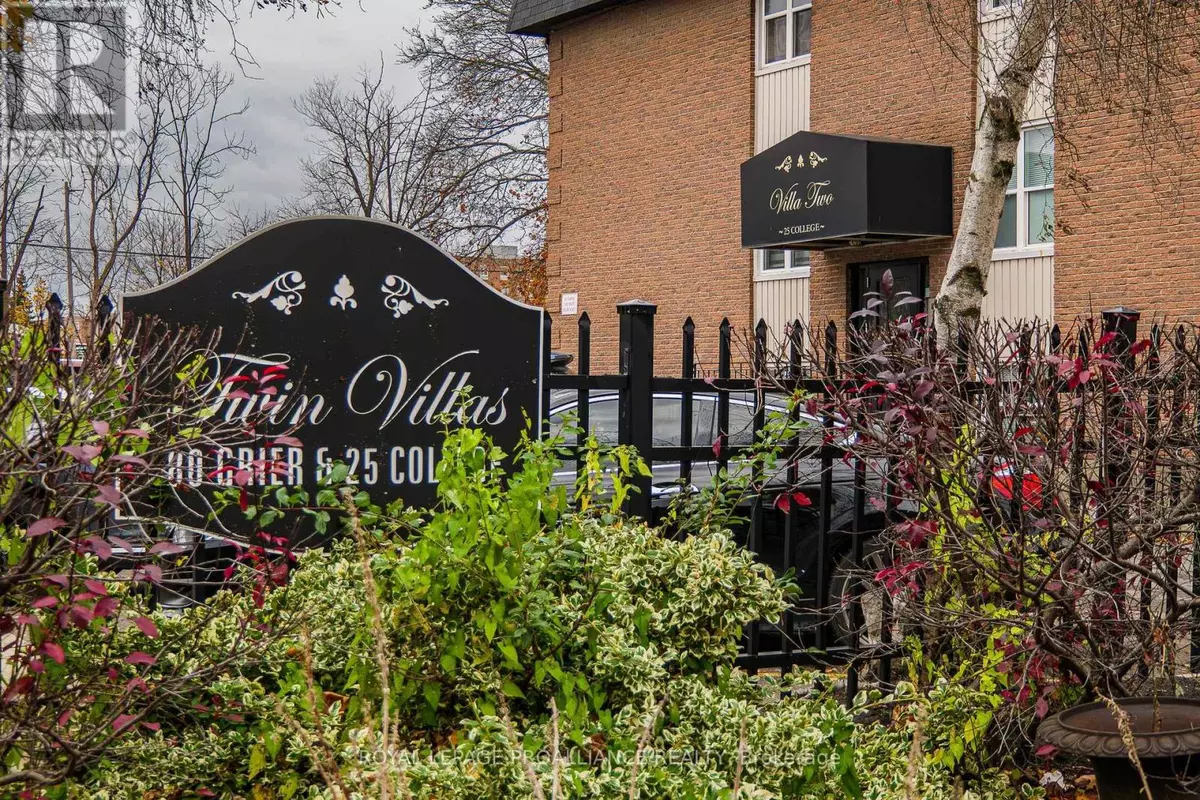2 Beds
1 Bath
699 SqFt
2 Beds
1 Bath
699 SqFt
Key Details
Property Type Condo
Sub Type Condominium/Strata
Listing Status Active
Purchase Type For Rent
Square Footage 699 sqft
MLS® Listing ID X10419945
Bedrooms 2
Originating Board Central Lakes Association of REALTORS®
Property Description
Location
Province ON
Rooms
Extra Room 1 Main level 2.14 m X 2.02 m Kitchen
Extra Room 2 Main level 3.84 m X 3.4 m Living room
Extra Room 3 Main level 3.16 m X 3.4 m Dining room
Extra Room 4 Main level 4.51 m X 2.68 m Primary Bedroom
Extra Room 5 Main level 3.84 m X 2.96 m Bedroom
Extra Room 6 Main level 1.44 m X 1.08 m Other
Interior
Heating Baseboard heaters
Exterior
Parking Features No
Community Features Pet Restrictions
View Y/N No
Total Parking Spaces 1
Private Pool No
Building
Story 3
Others
Ownership Condominium/Strata
Acceptable Financing Monthly
Listing Terms Monthly
"My job is to find and attract mastery-based agents to the office, protect the culture, and make sure everyone is happy! "







