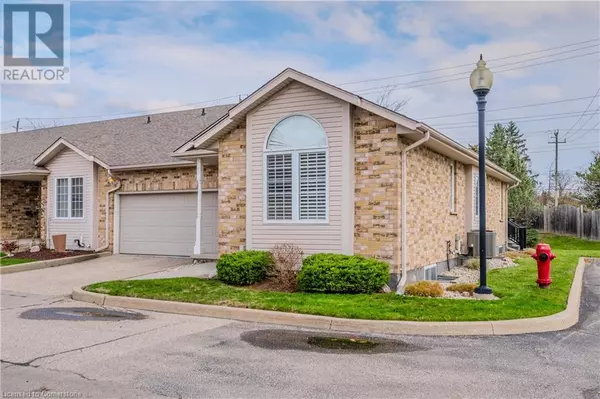
3 Beds
3 Baths
3,047 SqFt
3 Beds
3 Baths
3,047 SqFt
Key Details
Property Type Townhouse
Sub Type Townhouse
Listing Status Active
Purchase Type For Sale
Square Footage 3,047 sqft
Price per Sqft $270
Subdivision 440 - Upper Beechwood/Beechwood W.
MLS® Listing ID 40676338
Style Bungalow
Bedrooms 3
Condo Fees $311/mo
Originating Board Cornerstone - Waterloo Region
Year Built 2004
Property Description
Location
Province ON
Rooms
Extra Room 1 Basement Measurements not available Cold room
Extra Room 2 Basement Measurements not available Storage
Extra Room 3 Basement Measurements not available 4pc Bathroom
Extra Room 4 Basement 18'5'' x 13'5'' Bedroom
Extra Room 5 Basement 31'1'' x 12'0'' Recreation room
Extra Room 6 Main level Measurements not available 4pc Bathroom
Interior
Heating Forced air,
Cooling Central air conditioning
Fireplaces Number 2
Exterior
Parking Features Yes
Community Features Community Centre
View Y/N No
Total Parking Spaces 4
Private Pool No
Building
Lot Description Lawn sprinkler
Story 1
Sewer Municipal sewage system
Architectural Style Bungalow
Others
Ownership Condominium

"My job is to find and attract mastery-based agents to the office, protect the culture, and make sure everyone is happy! "







