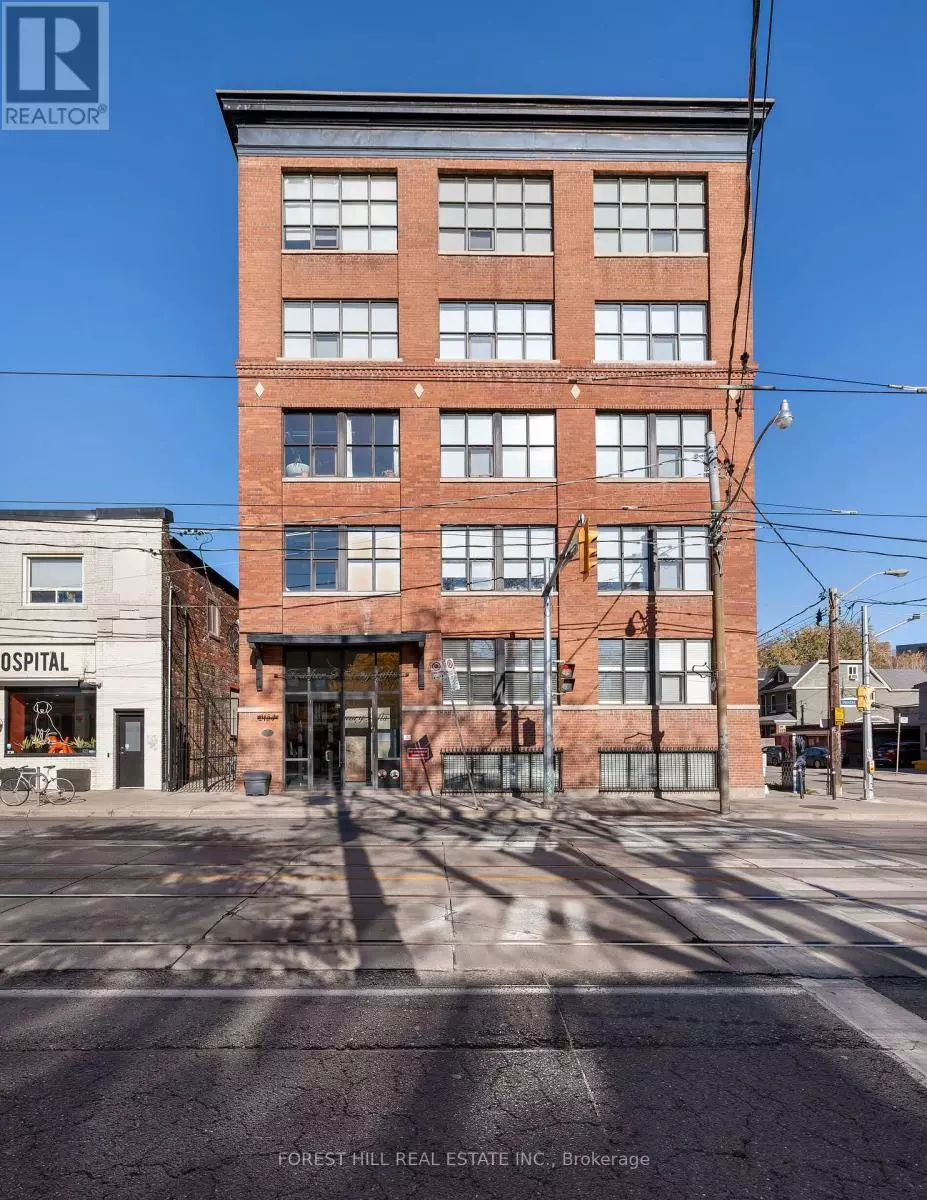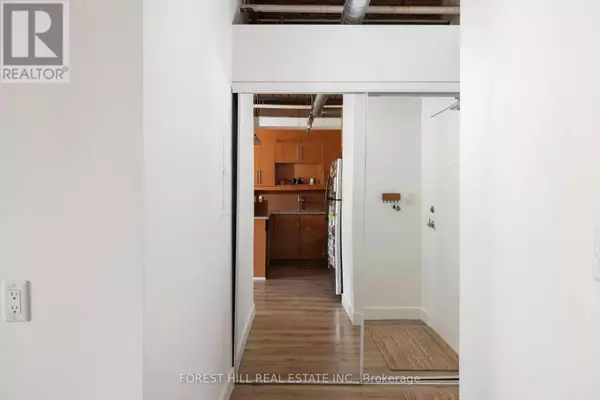1 Bed
1 Bath
499 SqFt
1 Bed
1 Bath
499 SqFt
Key Details
Property Type Condo
Sub Type Condominium/Strata
Listing Status Active
Purchase Type For Sale
Square Footage 499 sqft
Price per Sqft $1,200
Subdivision Roncesvalles
MLS® Listing ID W10419753
Bedrooms 1
Condo Fees $595/mo
Originating Board Toronto Regional Real Estate Board
Property Description
Location
Province ON
Rooms
Extra Room 1 Main level 3.06 m X 3.85 m Living room
Extra Room 2 Main level 3.67 m X 2.23 m Dining room
Extra Room 3 Main level 3.67 m X 2.49 m Kitchen
Extra Room 4 Main level 2.99 m X 3.85 m Bedroom
Extra Room 5 Main level 1.53 m X 1.66 m Foyer
Interior
Heating Forced air
Cooling Central air conditioning
Exterior
Parking Features No
Community Features Pet Restrictions
View Y/N No
Private Pool No
Others
Ownership Condominium/Strata
"My job is to find and attract mastery-based agents to the office, protect the culture, and make sure everyone is happy! "







