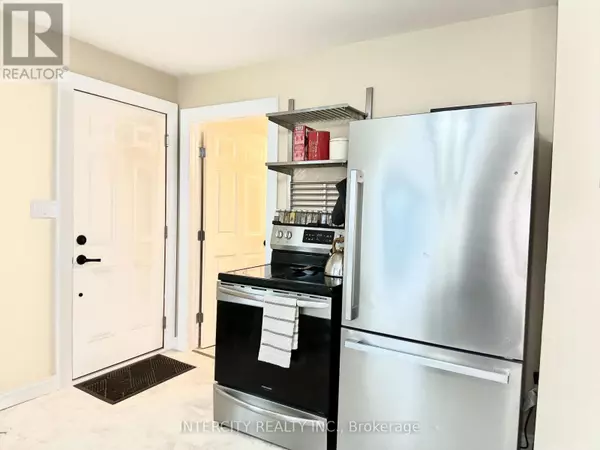
2 Beds
1 Bath
699 SqFt
2 Beds
1 Bath
699 SqFt
Key Details
Property Type Single Family Home
Sub Type Freehold
Listing Status Active
Purchase Type For Sale
Square Footage 699 sqft
Price per Sqft $515
Subdivision North Marysburgh
MLS® Listing ID X10418300
Style Bungalow
Bedrooms 2
Originating Board Toronto Regional Real Estate Board
Property Description
Location
Province ON
Rooms
Extra Room 1 Main level 5.82 m X 2.77 m Living room
Extra Room 2 Main level 3.53 m X 3.96 m Kitchen
Extra Room 3 Main level 5.54 m X 3.93 m Primary Bedroom
Extra Room 4 Main level 3.9 m X 2.89 m Bathroom
Interior
Heating Forced air
Flooring Hardwood
Exterior
Parking Features No
Community Features School Bus
View Y/N No
Total Parking Spaces 2
Private Pool No
Building
Story 1
Sewer Septic System
Architectural Style Bungalow
Others
Ownership Freehold

"My job is to find and attract mastery-based agents to the office, protect the culture, and make sure everyone is happy! "







