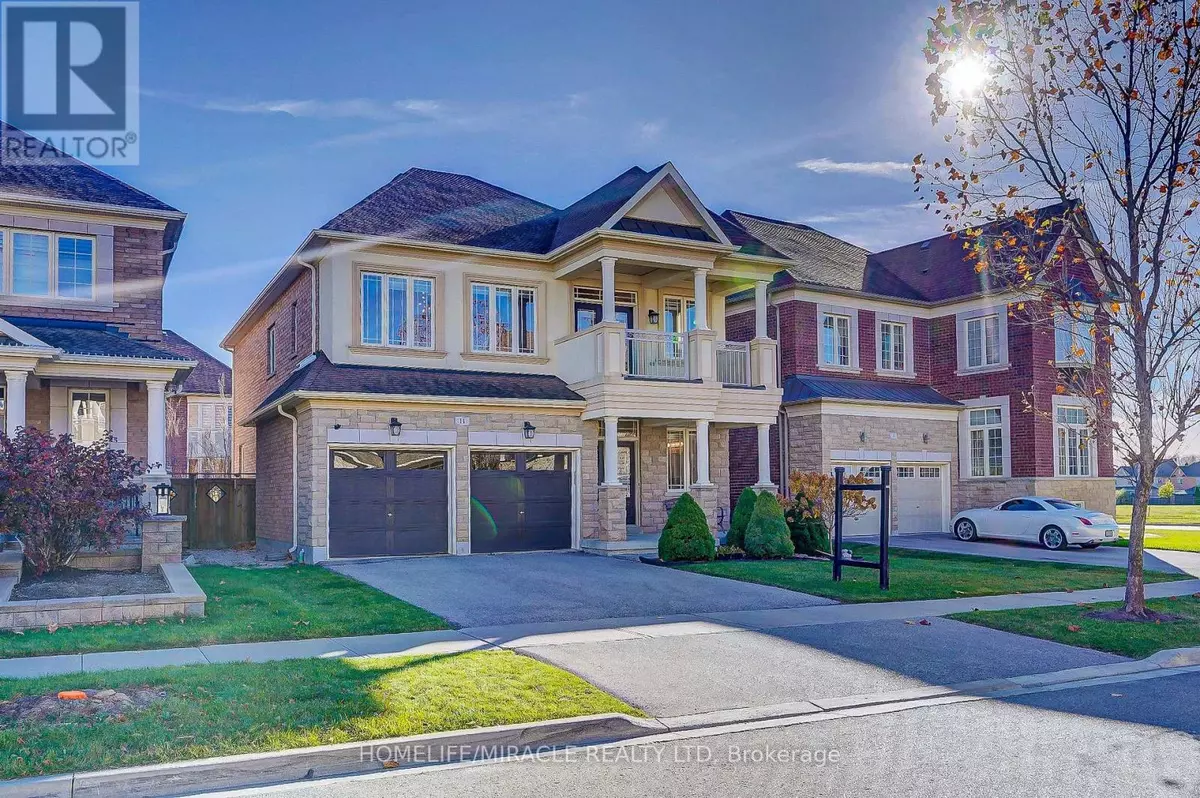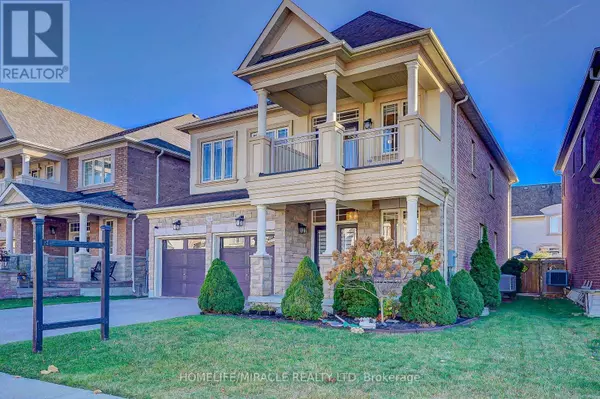5 Beds
4 Baths
5 Beds
4 Baths
Key Details
Property Type Single Family Home
Sub Type Freehold
Listing Status Active
Purchase Type For Sale
Subdivision Vellore Village
MLS® Listing ID N10417887
Bedrooms 5
Half Baths 1
Originating Board Toronto Regional Real Estate Board
Property Description
Location
Province ON
Rooms
Extra Room 1 Second level 5.6 m X 3.9 m Primary Bedroom
Extra Room 2 Second level 3.32 m X 3.83 m Bedroom 2
Extra Room 3 Second level 4.83 m X 3.22 m Bedroom 3
Extra Room 4 Second level 3.42 m X 3.68 m Bedroom 4
Extra Room 5 Second level 3.36 m X 3.7 m Office
Extra Room 6 Basement 4.88 m X 3.71 m Recreational, Games room
Interior
Heating Forced air
Cooling Central air conditioning
Flooring Hardwood, Ceramic
Exterior
Parking Features Yes
View Y/N No
Total Parking Spaces 4
Private Pool No
Building
Story 2
Sewer Sanitary sewer
Others
Ownership Freehold
"My job is to find and attract mastery-based agents to the office, protect the culture, and make sure everyone is happy! "







