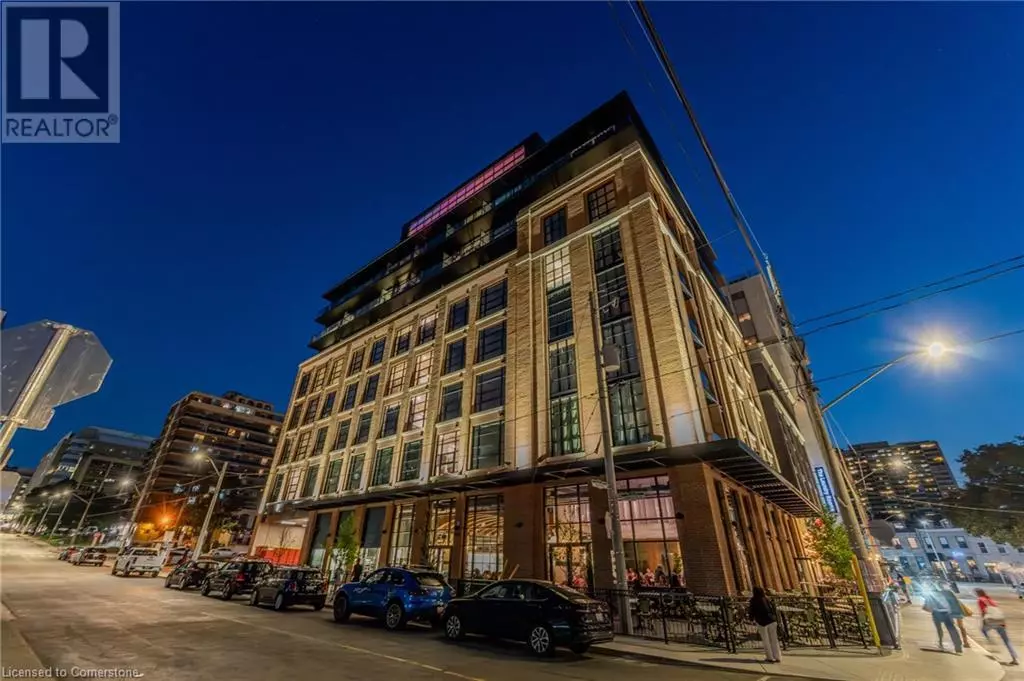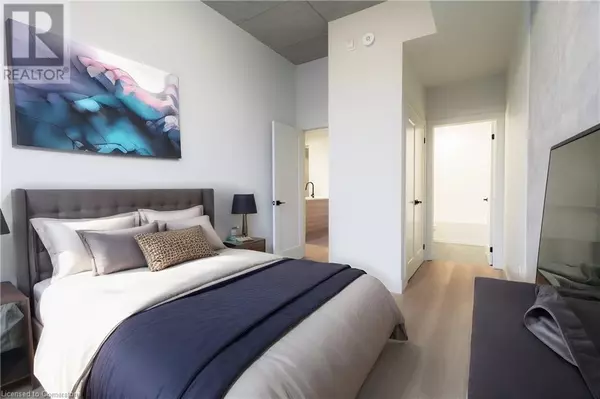2 Beds
2 Baths
961 SqFt
2 Beds
2 Baths
961 SqFt
Key Details
Property Type Single Family Home
Sub Type Freehold
Listing Status Active
Purchase Type For Rent
Square Footage 961 sqft
Subdivision 142 - Corktown
MLS® Listing ID 40675520
Bedrooms 2
Originating Board Cornerstone - Hamilton-Burlington
Year Built 2024
Property Description
Location
Province ON
Rooms
Extra Room 1 Main level 3' x 3' Laundry room
Extra Room 2 Main level 9'7'' x 5'11'' Den
Extra Room 3 Main level 5'6'' x 5'5'' 3pc Bathroom
Extra Room 4 Main level 11'7'' x 11'2'' Bedroom
Extra Room 5 Main level 7'8'' x 5'3'' 4pc Bathroom
Extra Room 6 Main level 10'6'' x 8'11'' Primary Bedroom
Interior
Heating Heat Pump
Cooling Central air conditioning
Exterior
Parking Features Yes
Community Features High Traffic Area, Community Centre
View Y/N No
Total Parking Spaces 1
Private Pool No
Building
Lot Description Landscaped
Story 1
Sewer Municipal sewage system
Others
Ownership Freehold
Acceptable Financing Monthly
Listing Terms Monthly
"My job is to find and attract mastery-based agents to the office, protect the culture, and make sure everyone is happy! "







