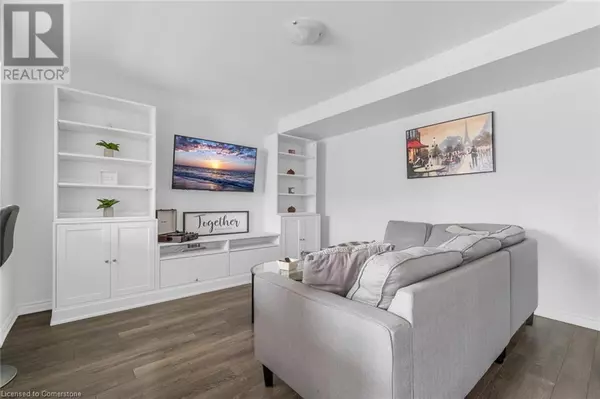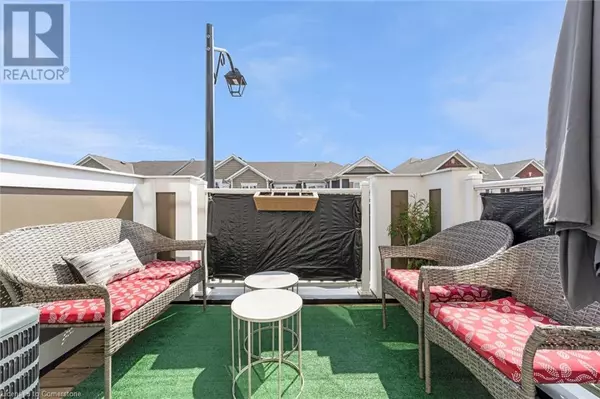2 Beds
3 Baths
1,139 SqFt
2 Beds
3 Baths
1,139 SqFt
Key Details
Property Type Townhouse
Sub Type Townhouse
Listing Status Active
Purchase Type For Rent
Square Footage 1,139 sqft
Subdivision 56 - Maple Grove, Riverbank, Royal Oak
MLS® Listing ID 40673458
Style 3 Level
Bedrooms 2
Half Baths 1
Originating Board Cornerstone - Waterloo Region
Property Description
Location
Province ON
Rooms
Extra Room 1 Second level 10'6'' x 8'8'' Dining room
Extra Room 2 Second level 11'6'' x 8'8'' Kitchen
Extra Room 3 Second level 15'2'' x 12'4'' Great room
Extra Room 4 Second level Measurements not available 2pc Bathroom
Extra Room 5 Third level Measurements not available 4pc Bathroom
Extra Room 6 Third level Measurements not available 4pc Bathroom
Interior
Heating Forced air,
Cooling Central air conditioning
Exterior
Parking Features Yes
Community Features Industrial Park, Quiet Area, Community Centre
View Y/N No
Total Parking Spaces 2
Private Pool No
Building
Story 3
Sewer Municipal sewage system
Architectural Style 3 Level
Others
Ownership Freehold
Acceptable Financing Monthly
Listing Terms Monthly
"My job is to find and attract mastery-based agents to the office, protect the culture, and make sure everyone is happy! "







