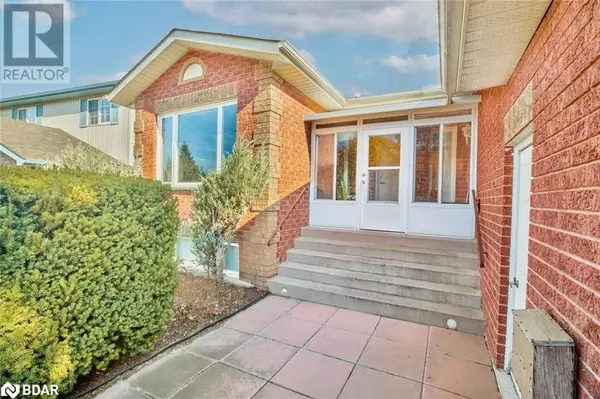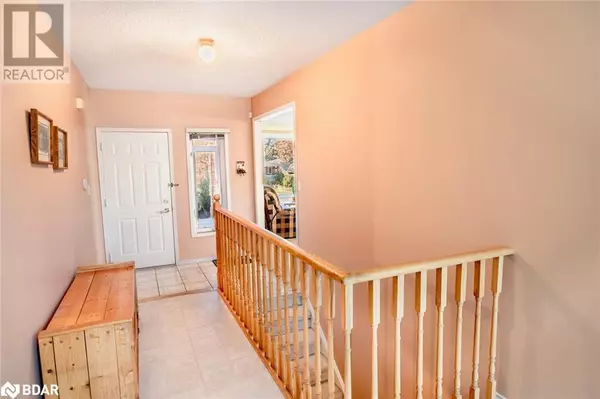
5 Beds
2 Baths
2,664 SqFt
5 Beds
2 Baths
2,664 SqFt
Key Details
Property Type Single Family Home
Sub Type Freehold
Listing Status Active
Purchase Type For Sale
Square Footage 2,664 sqft
Price per Sqft $294
Subdivision Ba07 - Ardagh
MLS® Listing ID 40676128
Style Bungalow
Bedrooms 5
Originating Board Barrie & District Association of REALTORS® Inc.
Property Description
Location
Province ON
Rooms
Extra Room 1 Basement 11'4'' x 6'9'' Utility room
Extra Room 2 Basement 15'4'' x 11'0'' Bedroom
Extra Room 3 Basement 8'2'' x 7'4'' Laundry room
Extra Room 4 Basement 26'6'' x 22'1'' Recreation room
Extra Room 5 Basement 7'5'' x 5'2'' 4pc Bathroom
Extra Room 6 Basement 11'2'' x 11'0'' Bedroom
Interior
Heating Forced air,
Cooling Central air conditioning
Fireplaces Number 1
Exterior
Parking Features Yes
Community Features Community Centre
View Y/N No
Total Parking Spaces 4
Private Pool No
Building
Story 1
Sewer Municipal sewage system
Architectural Style Bungalow
Others
Ownership Freehold

"My job is to find and attract mastery-based agents to the office, protect the culture, and make sure everyone is happy! "







