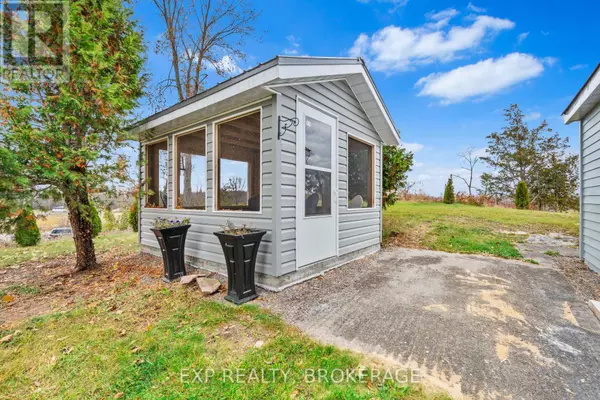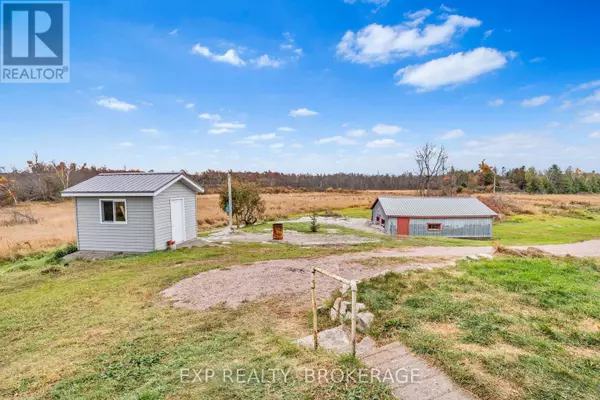
3 Beds
2 Baths
1,099 SqFt
3 Beds
2 Baths
1,099 SqFt
Key Details
Property Type Single Family Home
Listing Status Active
Purchase Type For Sale
Square Footage 1,099 sqft
Price per Sqft $614
MLS® Listing ID X10417028
Bedrooms 3
Half Baths 1
Originating Board Kingston & Area Real Estate Association
Property Description
Location
Province ON
Rooms
Extra Room 1 Second level 3.44 m X 4.32 m Primary Bedroom
Extra Room 2 Second level 4.01 m X 2.69 m Bedroom 2
Extra Room 3 Second level 2.64 m X 2.2 m Bedroom 3
Extra Room 4 Second level 2.62 m X 2.74 m Bathroom
Extra Room 5 Main level 5.56 m X 5.04 m Kitchen
Extra Room 6 Main level 3.16 m X 4.09 m Dining room
Interior
Heating Forced air
Cooling Central air conditioning
Exterior
Parking Features Yes
View Y/N No
Total Parking Spaces 10
Private Pool No
Building
Story 1.5
Sewer Septic System

"My job is to find and attract mastery-based agents to the office, protect the culture, and make sure everyone is happy! "







