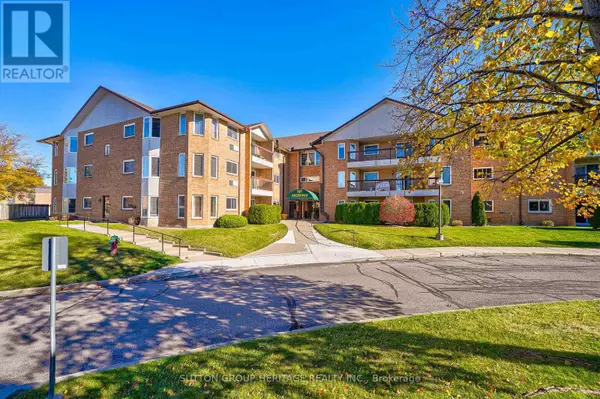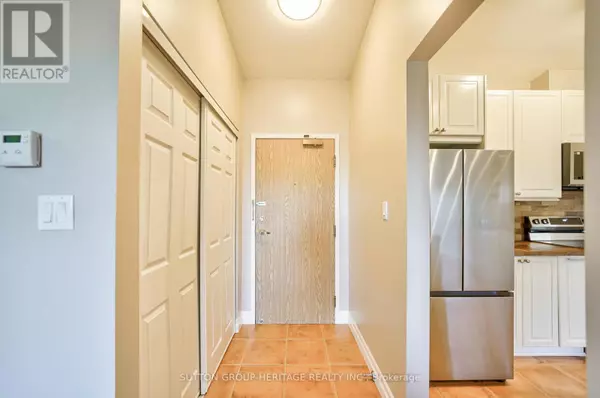
2 Beds
2 Baths
1,399 SqFt
2 Beds
2 Baths
1,399 SqFt
Key Details
Property Type Condo
Sub Type Condominium/Strata
Listing Status Active
Purchase Type For Sale
Square Footage 1,399 sqft
Price per Sqft $303
MLS® Listing ID X10416765
Bedrooms 2
Condo Fees $819/mo
Originating Board Toronto Regional Real Estate Board
Property Description
Location
Province ON
Rooms
Extra Room 1 Flat 6.15 m X 3.25 m Primary Bedroom
Extra Room 2 Flat 4.17 m X 3 m Bedroom
Extra Room 3 Flat 3.86 m X 2.9 m Kitchen
Extra Room 4 Flat 5.94 m X 3.1 m Living room
Extra Room 5 Flat 5.84 m X 3.05 m Dining room
Interior
Heating Forced air
Cooling Central air conditioning
Flooring Ceramic
Exterior
Parking Features Yes
Community Features Pet Restrictions
View Y/N No
Total Parking Spaces 1
Private Pool No
Others
Ownership Condominium/Strata

"My job is to find and attract mastery-based agents to the office, protect the culture, and make sure everyone is happy! "







