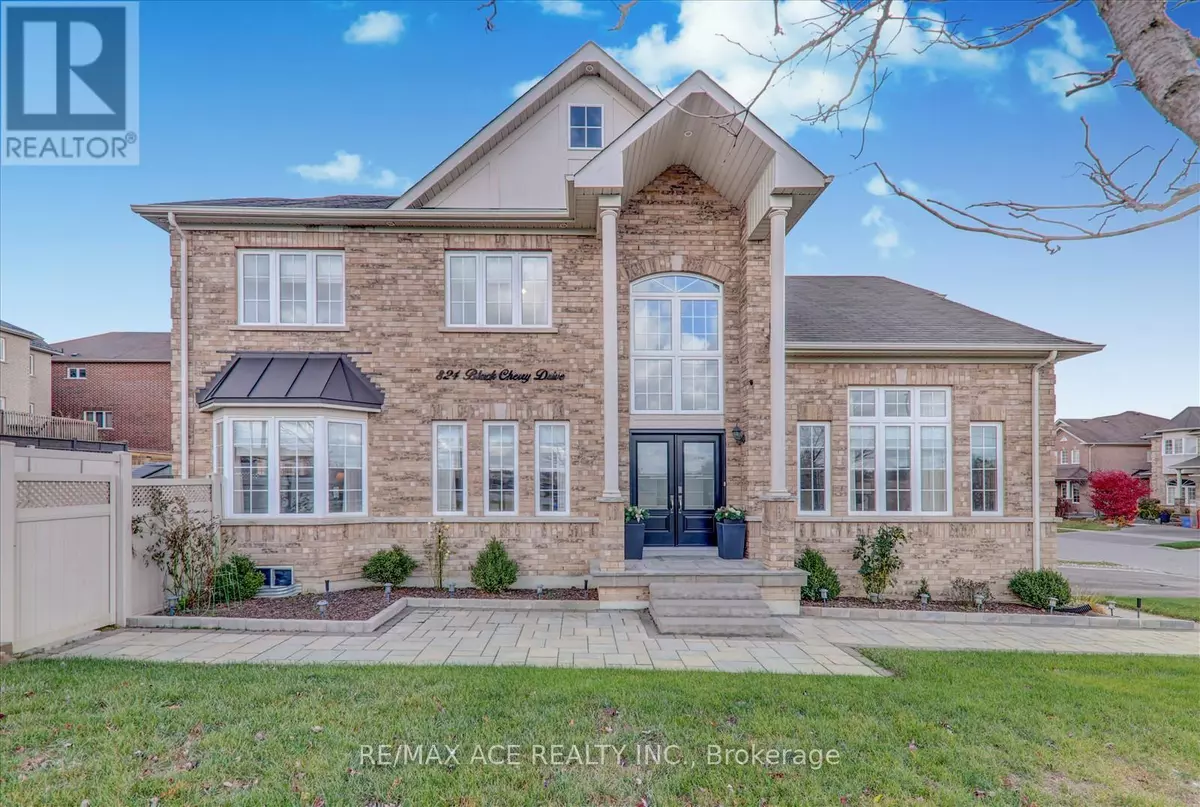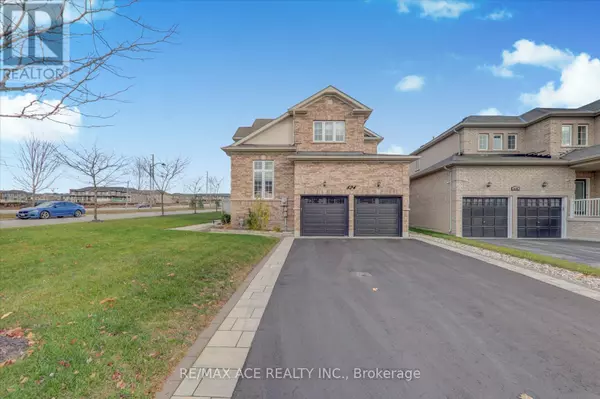4 Beds
3 Baths
4 Beds
3 Baths
Key Details
Property Type Single Family Home
Sub Type Freehold
Listing Status Active
Purchase Type For Sale
Subdivision Taunton
MLS® Listing ID E10416232
Bedrooms 4
Half Baths 1
Originating Board Toronto Regional Real Estate Board
Property Description
Location
Province ON
Rooms
Extra Room 1 Second level 4.7 m X 3.5 m Primary Bedroom
Extra Room 2 Second level 3 m X 2.9 m Bedroom 2
Extra Room 3 Second level 3.1 m X 3.1 m Bedroom 3
Extra Room 4 Second level 4.6 m X 3.2 m Bedroom 4
Extra Room 5 Main level 4.4 m X 3 m Kitchen
Extra Room 6 Main level 3.9 m X 3.04 m Eating area
Interior
Heating Forced air
Cooling Central air conditioning
Flooring Ceramic, Hardwood
Exterior
Parking Features Yes
Fence Fenced yard
View Y/N No
Total Parking Spaces 4
Private Pool No
Building
Story 2
Sewer Sanitary sewer
Others
Ownership Freehold
"My job is to find and attract mastery-based agents to the office, protect the culture, and make sure everyone is happy! "







