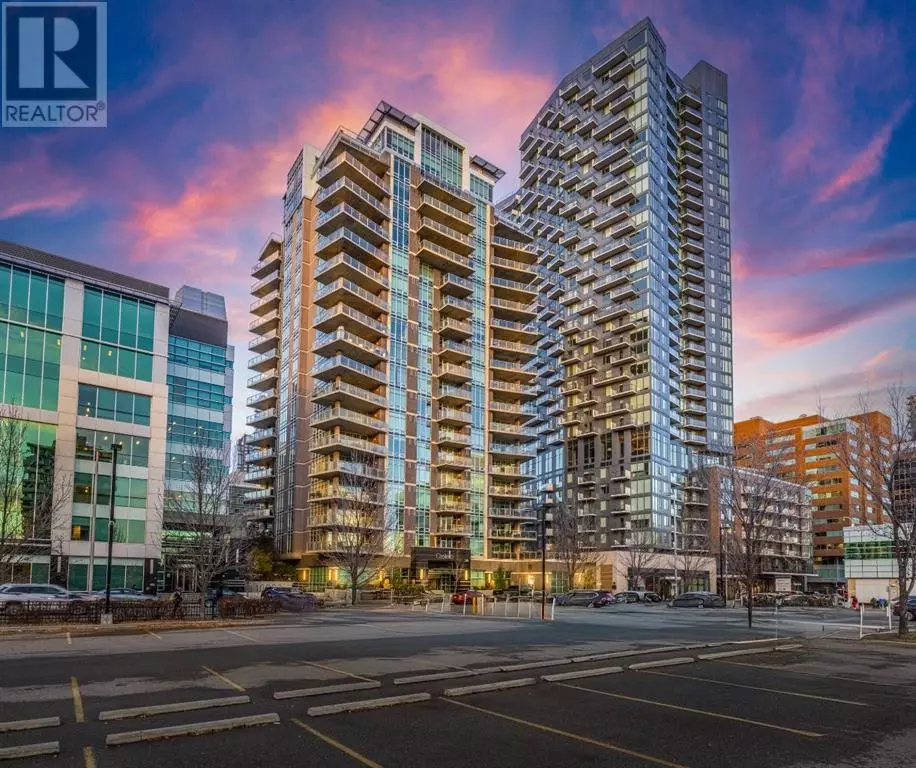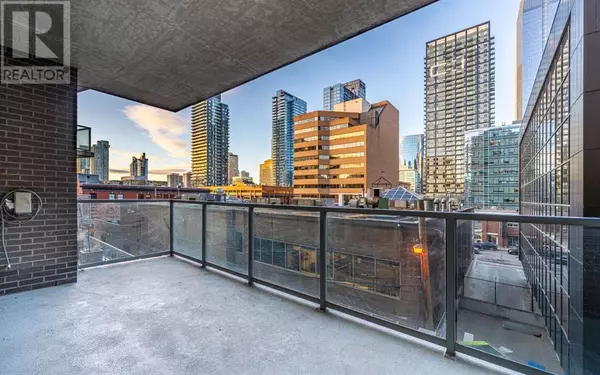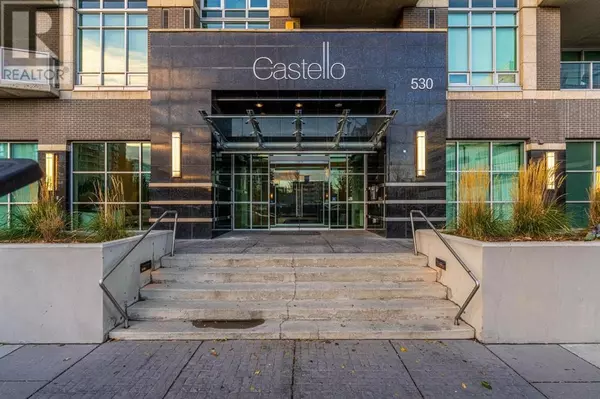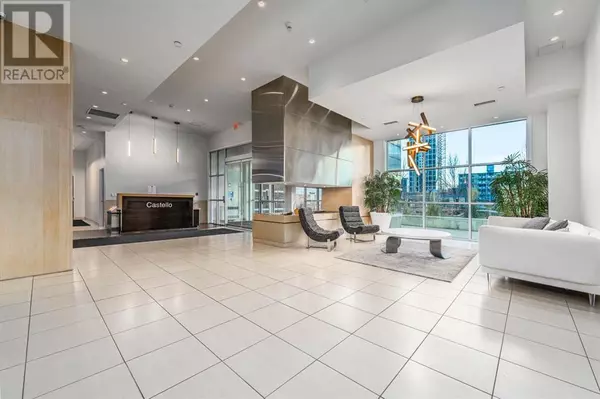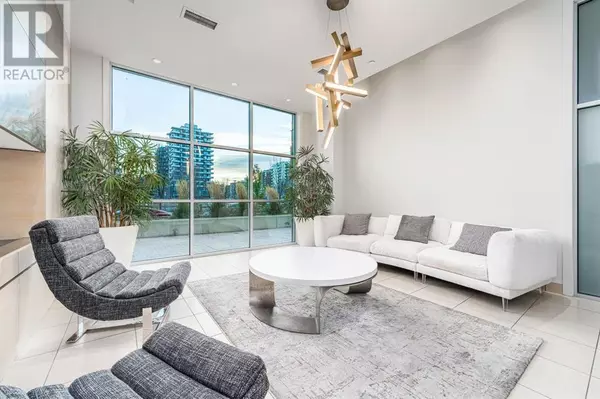2 Beds
2 Baths
1,044 SqFt
2 Beds
2 Baths
1,044 SqFt
Key Details
Property Type Condo
Sub Type Condominium/Strata
Listing Status Active
Purchase Type For Sale
Square Footage 1,044 sqft
Price per Sqft $478
Subdivision Beltline
MLS® Listing ID A2177866
Style High rise
Bedrooms 2
Condo Fees $657/mo
Originating Board Calgary Real Estate Board
Year Built 2006
Property Description
Location
Province AB
Rooms
Extra Room 1 Main level 17.58 Ft x 16.00 Ft Living room
Extra Room 2 Main level 9.00 Ft x 14.25 Ft Foyer
Extra Room 3 Main level 10.50 Ft x 8.92 Ft Kitchen
Extra Room 4 Main level 5.42 Ft x 2.50 Ft Laundry room
Extra Room 5 Main level 9.92 Ft x 14.83 Ft Primary Bedroom
Extra Room 6 Main level 14.00 Ft x 9.92 Ft Bedroom
Interior
Cooling None
Flooring Laminate
Exterior
Parking Features No
Community Features Pets Allowed With Restrictions
View Y/N No
Total Parking Spaces 1
Private Pool No
Building
Story 18
Architectural Style High rise
Others
Ownership Condominium/Strata
"My job is to find and attract mastery-based agents to the office, protect the culture, and make sure everyone is happy! "

