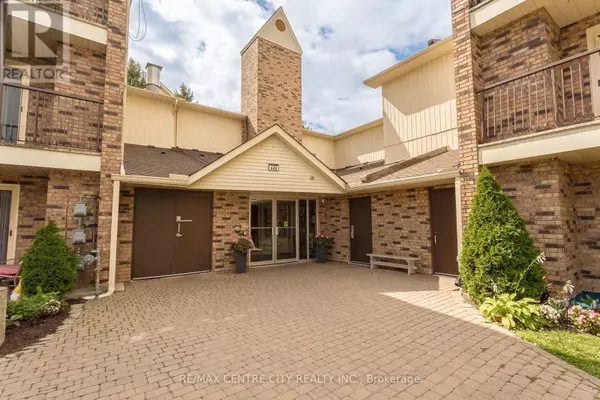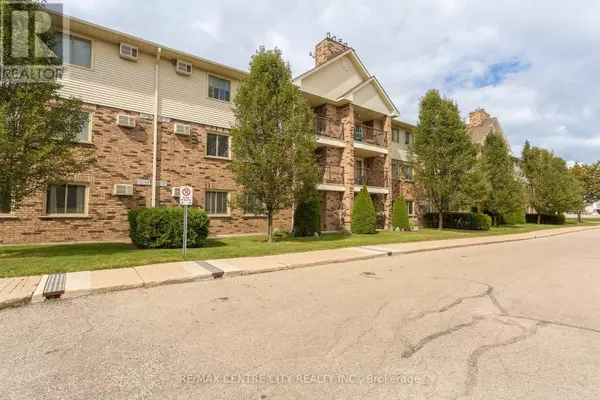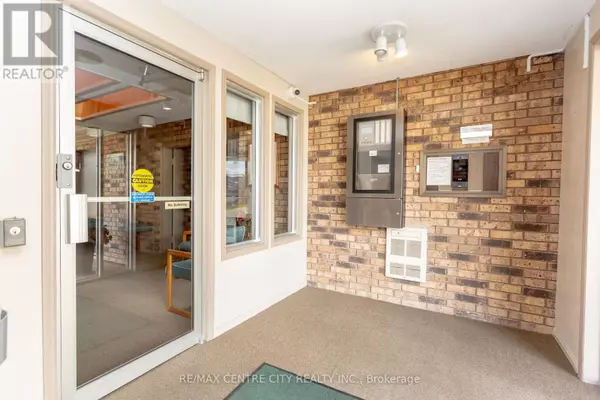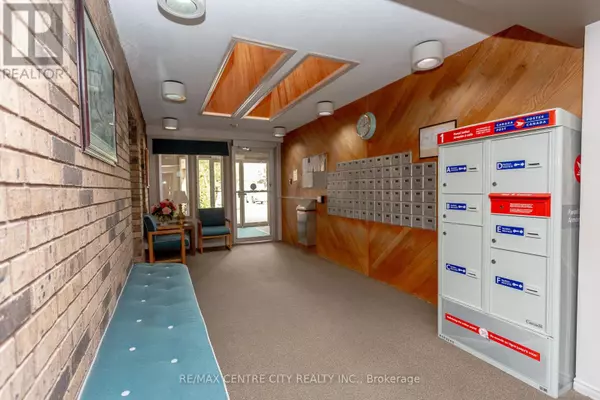2 Beds
1 Bath
799 SqFt
2 Beds
1 Bath
799 SqFt
Key Details
Property Type Condo
Sub Type Condominium/Strata
Listing Status Active
Purchase Type For Sale
Square Footage 799 sqft
Price per Sqft $469
Subdivision Se
MLS® Listing ID X10415567
Bedrooms 2
Condo Fees $270/mo
Originating Board London and St. Thomas Association of REALTORS®
Property Description
Location
Province ON
Rooms
Extra Room 1 Main level 2.44 m X 1.52 m Foyer
Extra Room 2 Main level 2.36 m X 2.01 m Kitchen
Extra Room 3 Main level 7.37 m X 3.12 m Living room
Extra Room 4 Main level 3.78 m X 3.1 m Bedroom
Extra Room 5 Main level 3.56 m X 3.3 m Bedroom
Interior
Heating Baseboard heaters
Cooling Wall unit
Exterior
Parking Features No
Community Features Pet Restrictions
View Y/N No
Total Parking Spaces 1
Private Pool No
Others
Ownership Condominium/Strata
"My job is to find and attract mastery-based agents to the office, protect the culture, and make sure everyone is happy! "







