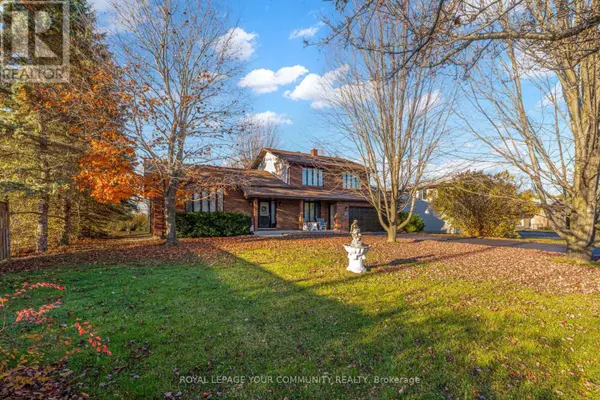
4 Beds
3 Baths
4 Beds
3 Baths
Key Details
Property Type Single Family Home
Sub Type Freehold
Listing Status Active
Purchase Type For Sale
Subdivision Orillia
MLS® Listing ID S10415223
Bedrooms 4
Originating Board Toronto Regional Real Estate Board
Property Description
Location
Province ON
Rooms
Extra Room 1 Basement 2.89 m X 2.86 m Other
Extra Room 2 Basement 3.6 m X 3.38 m Kitchen
Extra Room 3 Basement 5.63 m X 3.88 m Bedroom
Extra Room 4 Main level 6.83 m X 4.07 m Living room
Extra Room 5 Main level 3.05 m X 3.29 m Dining room
Extra Room 6 Main level 5.79 m X 3.2 m Kitchen
Interior
Heating Forced air
Cooling Central air conditioning
Flooring Hardwood
Exterior
Parking Features Yes
View Y/N No
Total Parking Spaces 12
Private Pool No
Building
Sewer Septic System
Others
Ownership Freehold

"My job is to find and attract mastery-based agents to the office, protect the culture, and make sure everyone is happy! "







