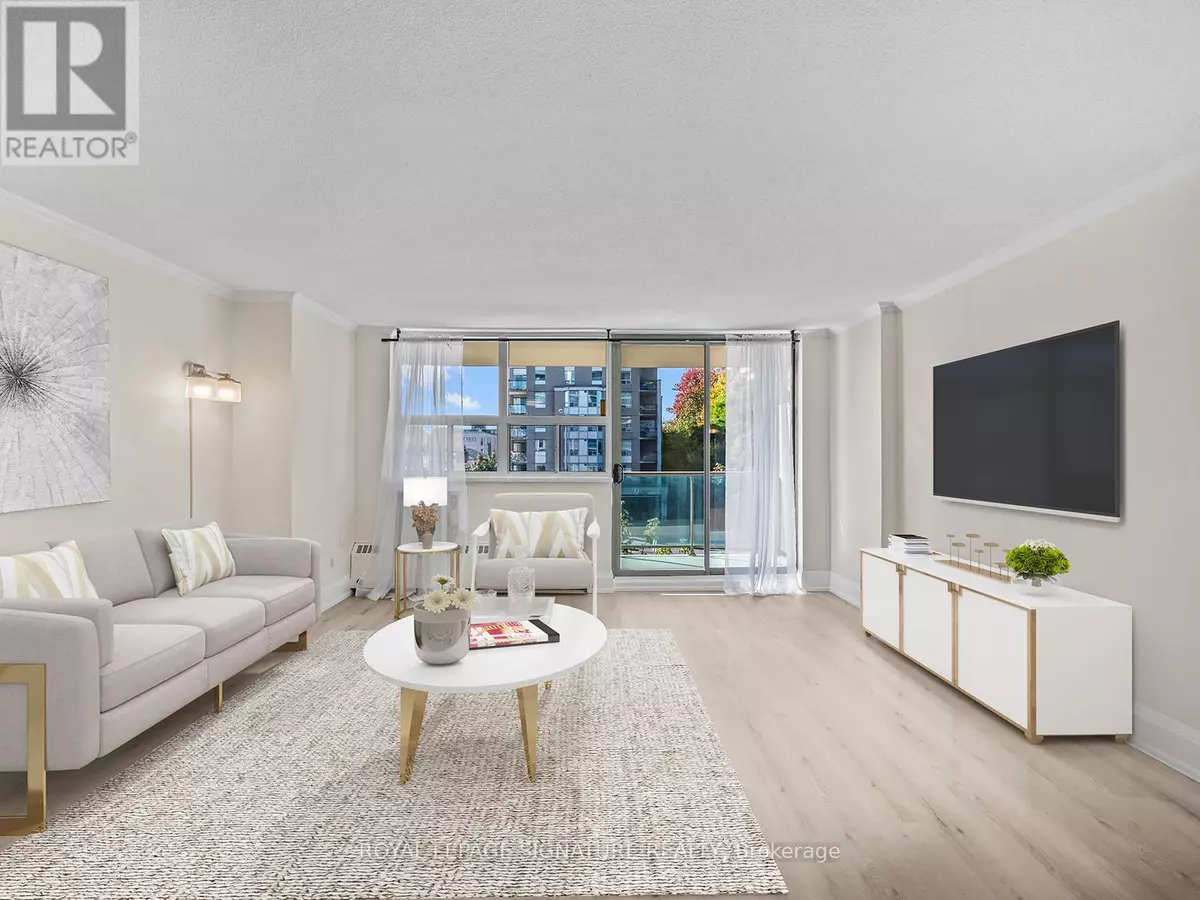2 Beds
1 Bath
599 SqFt
2 Beds
1 Bath
599 SqFt
Key Details
Property Type Single Family Home
Sub Type Undivided Co-ownership
Listing Status Active
Purchase Type For Sale
Square Footage 599 sqft
Price per Sqft $667
Subdivision Newtonbrook East
MLS® Listing ID C10415336
Bedrooms 2
Condo Fees $866/mo
Originating Board Toronto Regional Real Estate Board
Property Description
Location
Province ON
Rooms
Extra Room 1 Flat 5.12 m X 5.01 m Living room
Extra Room 2 Flat 5.12 m X 5.01 m Dining room
Extra Room 3 Flat 1.92 m X 2.58 m Kitchen
Extra Room 4 Flat 4.03 m X 3 m Primary Bedroom
Extra Room 5 Flat 5.12 m X 5.01 m Den
Extra Room 6 Flat 6.93 m X 35 m Other
Interior
Heating Hot water radiator heat
Cooling Wall unit
Flooring Vinyl
Exterior
Parking Features No
Community Features Pet Restrictions, Community Centre
View Y/N No
Total Parking Spaces 1
Private Pool No
Others
Ownership Undivided Co-ownership
"My job is to find and attract mastery-based agents to the office, protect the culture, and make sure everyone is happy! "







