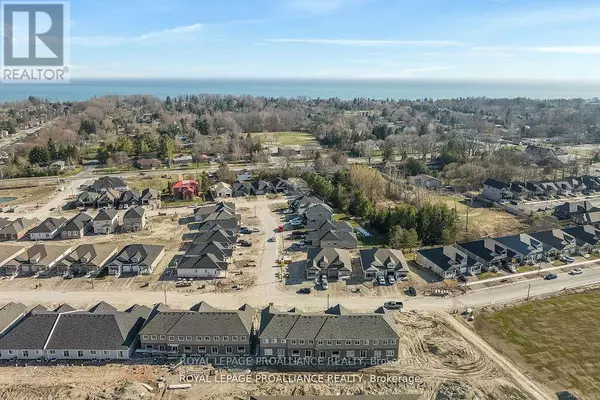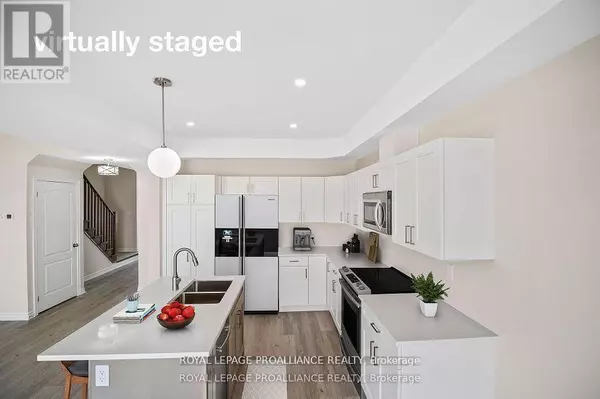3 Beds
3 Baths
1,499 SqFt
3 Beds
3 Baths
1,499 SqFt
Key Details
Property Type Townhouse
Sub Type Townhouse
Listing Status Active
Purchase Type For Sale
Square Footage 1,499 sqft
Price per Sqft $479
Subdivision Cobourg
MLS® Listing ID X10414383
Bedrooms 3
Half Baths 1
Originating Board Central Lakes Association of REALTORS®
Property Description
Location
Province ON
Rooms
Extra Room 1 Second level 4.5 m X 3.56 m Primary Bedroom
Extra Room 2 Second level 3.28 m X 3.15 m Bedroom
Extra Room 3 Second level 3.35 m X 3.1 m Bedroom
Extra Room 4 Main level 3.45 m X 5.26 m Great room
Extra Room 5 Main level 3.25 m X 3.25 m Kitchen
Extra Room 6 Main level 3.25 m X 2.69 m Dining room
Interior
Heating Forced air
Cooling Central air conditioning, Air exchanger
Exterior
Parking Features Yes
Community Features Community Centre
View Y/N No
Total Parking Spaces 2
Private Pool No
Building
Story 2
Sewer Sanitary sewer
Others
Ownership Freehold
"My job is to find and attract mastery-based agents to the office, protect the culture, and make sure everyone is happy! "







