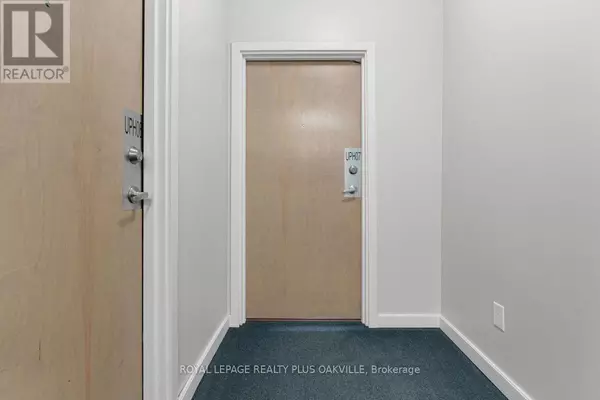2 Beds
1 Bath
699 SqFt
2 Beds
1 Bath
699 SqFt
Key Details
Property Type Condo
Sub Type Condominium/Strata
Listing Status Active
Purchase Type For Sale
Square Footage 699 sqft
Price per Sqft $700
MLS® Listing ID X10413792
Bedrooms 2
Condo Fees $592/mo
Originating Board Toronto Regional Real Estate Board
Property Description
Location
Province ON
Rooms
Extra Room 1 Main level 3.18 m X 2.72 m Kitchen
Extra Room 2 Main level 6.11 m X 3.64 m Great room
Extra Room 3 Main level 3.56 m X 3.59 m Primary Bedroom
Extra Room 4 Main level 3.11 m X 2.12 m Den
Extra Room 5 Main level 1.11 m X 2.62 m Laundry room
Extra Room 6 Main level 2.46 m X 1.73 m Bathroom
Interior
Heating Forced air
Cooling Central air conditioning
Exterior
Parking Features Yes
Community Features Pet Restrictions, Community Centre
View Y/N Yes
View City view
Total Parking Spaces 1
Private Pool No
Others
Ownership Condominium/Strata
"My job is to find and attract mastery-based agents to the office, protect the culture, and make sure everyone is happy! "







