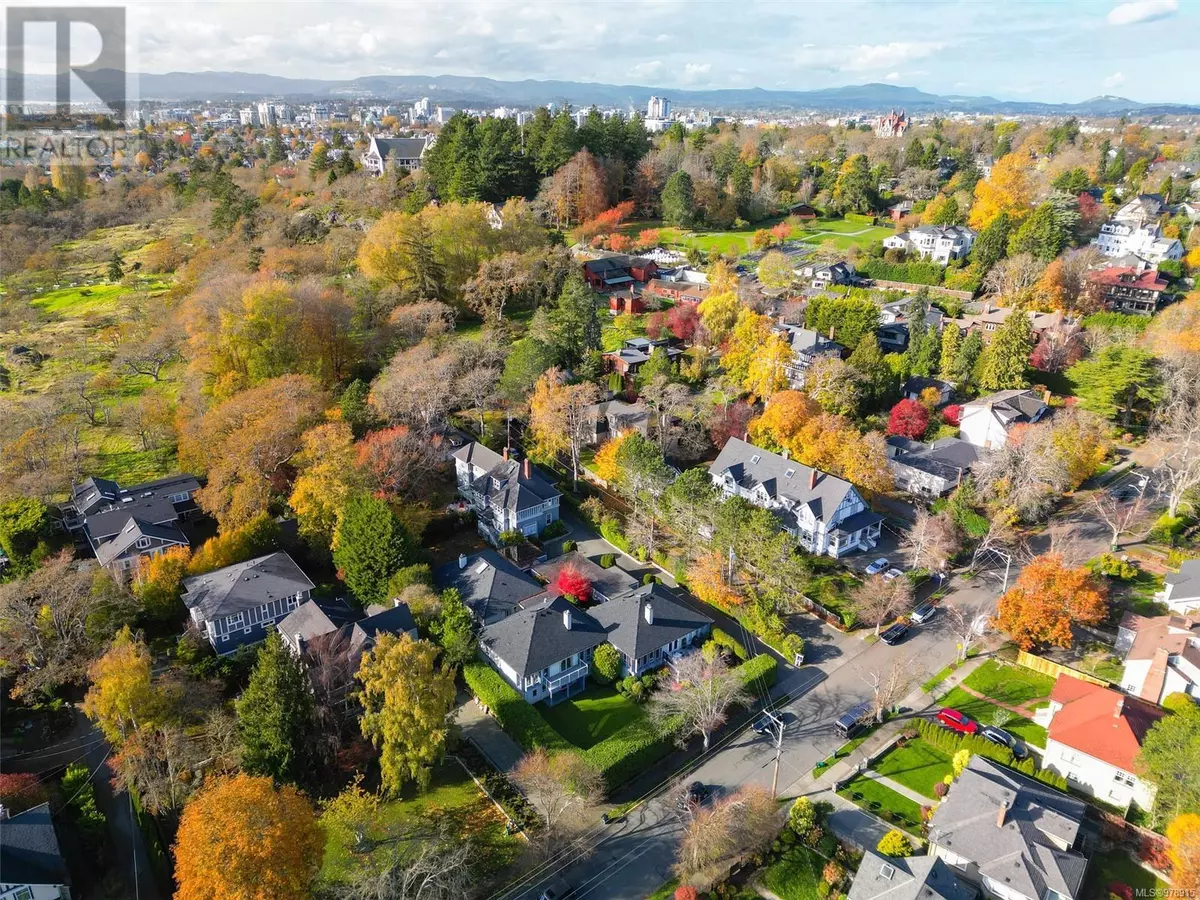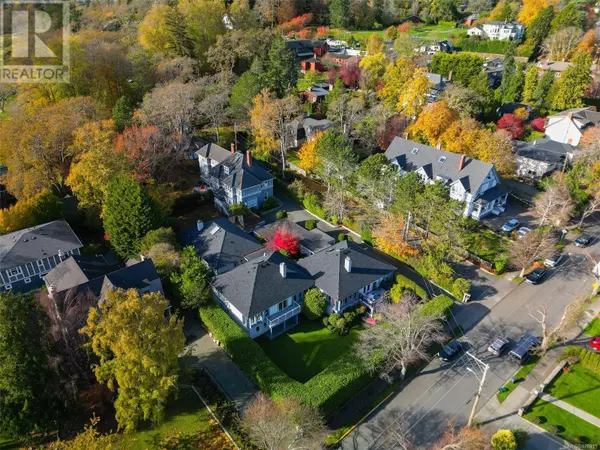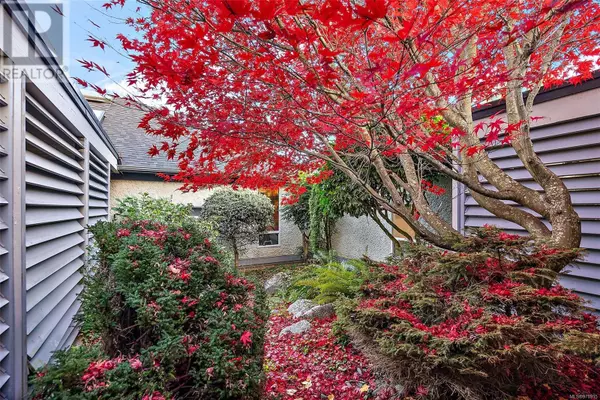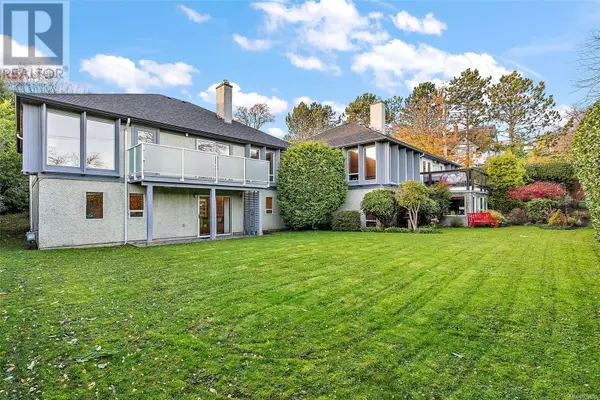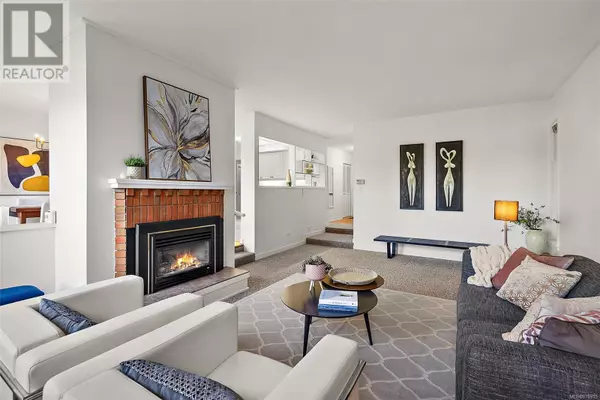5 Beds
3 Baths
3,213 SqFt
5 Beds
3 Baths
3,213 SqFt
Key Details
Property Type Townhouse
Sub Type Townhouse
Listing Status Active
Purchase Type For Sale
Square Footage 3,213 sqft
Price per Sqft $521
Subdivision Rockland
MLS® Listing ID 978915
Bedrooms 5
Condo Fees $462/mo
Originating Board Victoria Real Estate Board
Year Built 1980
Lot Size 3,046 Sqft
Acres 3046.0
Property Description
Location
Province BC
Zoning Multi-Family
Rooms
Extra Room 1 Lower level 6' x 18' Patio
Extra Room 2 Lower level 11' x 14' Storage
Extra Room 3 Lower level 8' x 16' Hobby room
Extra Room 4 Lower level 4-Piece Bathroom
Extra Room 5 Lower level 11' x 12' Sitting room
Extra Room 6 Lower level 12' x 12' Office
Interior
Heating Baseboard heaters, ,
Cooling Central air conditioning
Fireplaces Number 1
Exterior
Parking Features Yes
Community Features Pets Allowed, Family Oriented
View Y/N Yes
View Mountain view
Total Parking Spaces 2
Private Pool No
Others
Ownership Strata
Acceptable Financing Monthly
Listing Terms Monthly
"My job is to find and attract mastery-based agents to the office, protect the culture, and make sure everyone is happy! "

