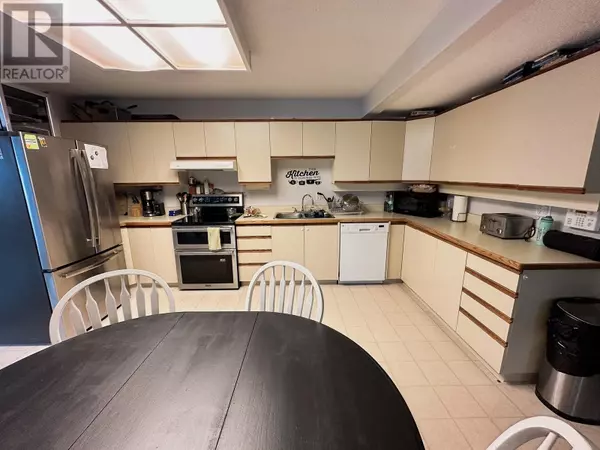
3 Beds
2 Baths
2,484 SqFt
3 Beds
2 Baths
2,484 SqFt
Key Details
Property Type Single Family Home
Sub Type Freehold
Listing Status Active
Purchase Type For Sale
Square Footage 2,484 sqft
Price per Sqft $116
Subdivision Dawson Creek
MLS® Listing ID 10328082
Style Ranch
Bedrooms 3
Originating Board Association of Interior REALTORS®
Year Built 1962
Lot Size 7,405 Sqft
Acres 7405.2
Property Description
Location
Province BC
Zoning Unknown
Rooms
Extra Room 1 Basement Measurements not available 3pc Bathroom
Extra Room 2 Basement 23'9'' x 13'1'' Recreation room
Extra Room 3 Basement 12'1'' x 13'6'' Games room
Extra Room 4 Main level 18'11'' x 15'6'' Great room
Extra Room 5 Main level 7'1'' x 11'0'' Laundry room
Extra Room 6 Main level Measurements not available 4pc Bathroom
Interior
Heating Forced air, See remarks
Fireplaces Type Conventional
Exterior
Parking Features No
Fence Fence
Community Features Family Oriented
View Y/N No
Roof Type Unknown
Private Pool No
Building
Story 2
Sewer Municipal sewage system
Architectural Style Ranch
Others
Ownership Freehold

"My job is to find and attract mastery-based agents to the office, protect the culture, and make sure everyone is happy! "







