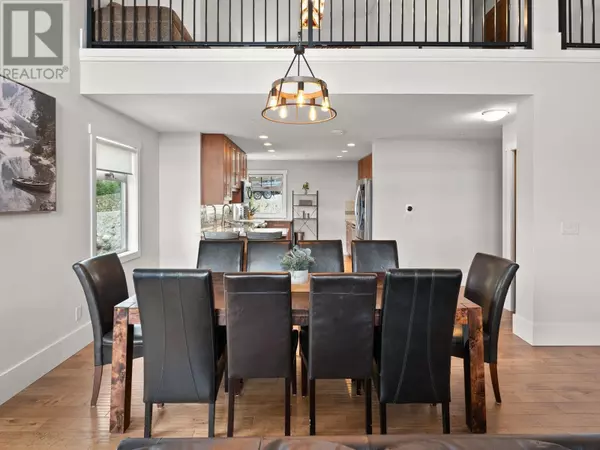
4 Beds
4 Baths
2,380 SqFt
4 Beds
4 Baths
2,380 SqFt
Key Details
Property Type Condo
Sub Type Strata
Listing Status Active
Purchase Type For Sale
Square Footage 2,380 sqft
Price per Sqft $419
Subdivision Big White
MLS® Listing ID 10328046
Bedrooms 4
Condo Fees $1,389/mo
Originating Board Association of Interior REALTORS®
Year Built 2006
Property Description
Location
Province BC
Zoning Unknown
Rooms
Extra Room 1 Second level 9'6'' x 5'2'' 4pc Bathroom
Extra Room 2 Second level 17'5'' x 10'9'' Loft
Extra Room 3 Second level 18'3'' x 8'9'' Bedroom
Extra Room 4 Main level 5'2'' x 9'4'' 4pc Bathroom
Extra Room 5 Main level 12'3'' x 27'3'' Bedroom
Extra Room 6 Main level 10' x 5'2'' 3pc Ensuite bath
Interior
Flooring Carpeted, Hardwood, Tile
Fireplaces Type Unknown
Exterior
Parking Features Yes
View Y/N Yes
View Mountain view, View (panoramic)
Total Parking Spaces 3
Private Pool Yes
Building
Story 2
Sewer Municipal sewage system
Others
Ownership Strata

"My job is to find and attract mastery-based agents to the office, protect the culture, and make sure everyone is happy! "







