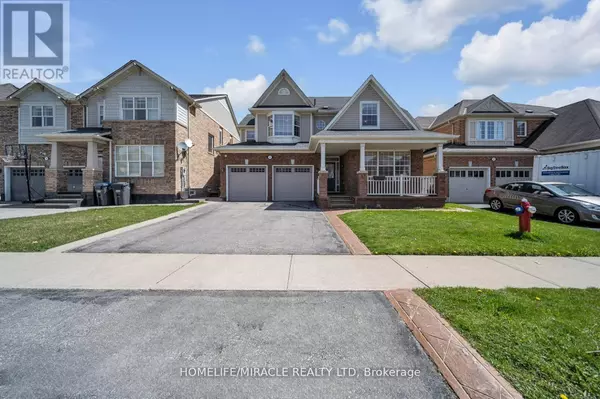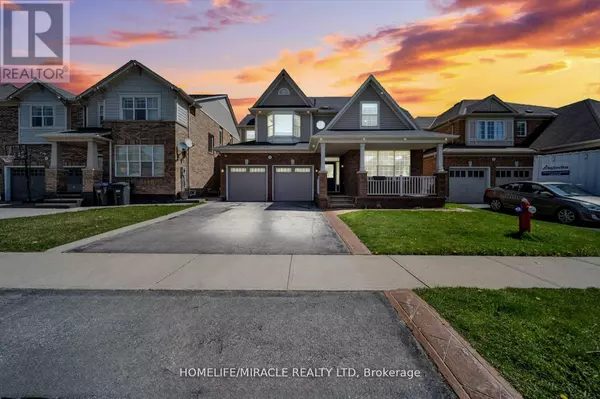
5 Beds
4 Baths
1,999 SqFt
5 Beds
4 Baths
1,999 SqFt
Key Details
Property Type Single Family Home
Sub Type Freehold
Listing Status Active
Purchase Type For Sale
Square Footage 1,999 sqft
Price per Sqft $647
Subdivision Credit Valley
MLS® Listing ID W10411600
Bedrooms 5
Half Baths 1
Originating Board Toronto Regional Real Estate Board
Property Description
Location
Province ON
Rooms
Extra Room 1 Second level 5.29 m X 4.02 m Primary Bedroom
Extra Room 2 Second level 3.84 m X 3.04 m Bedroom 2
Extra Room 3 Second level 3.34 m X 3.34 m Bedroom 3
Extra Room 4 Second level 3.34 m X 3.34 m Bedroom 4
Extra Room 5 Main level 3.64 m X 6.15 m Living room
Extra Room 6 Main level 3.65 m X 6.15 m Dining room
Interior
Heating Forced air
Cooling Central air conditioning
Flooring Hardwood, Ceramic, Laminate
Exterior
Parking Features Yes
View Y/N No
Total Parking Spaces 5
Private Pool No
Building
Story 2
Sewer Sanitary sewer
Others
Ownership Freehold

"My job is to find and attract mastery-based agents to the office, protect the culture, and make sure everyone is happy! "







