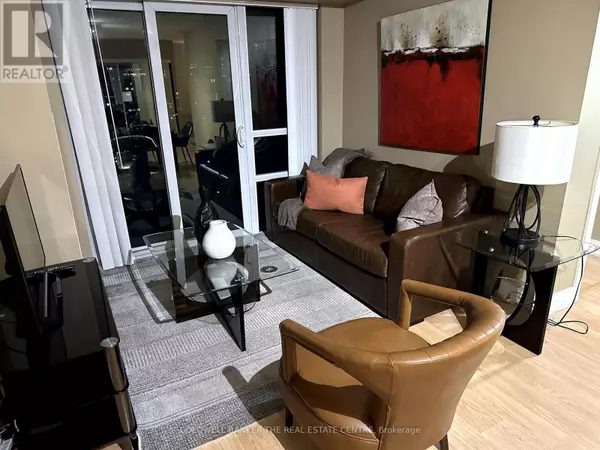3 Beds
2 Baths
899 SqFt
3 Beds
2 Baths
899 SqFt
Key Details
Property Type Condo
Sub Type Condominium/Strata
Listing Status Active
Purchase Type For Sale
Square Footage 899 sqft
Price per Sqft $932
Subdivision Waterfront Communities C1
MLS® Listing ID C10410188
Style Multi-level
Bedrooms 3
Condo Fees $757/mo
Originating Board Toronto Regional Real Estate Board
Property Description
Location
Province ON
Rooms
Extra Room 1 Main level 6.88 m X 3.04 m Living room
Extra Room 2 Main level 6.88 m X 3.04 m Dining room
Extra Room 3 Main level 4.32 m X 2.74 m Primary Bedroom
Extra Room 4 Main level 3.04 m X 2.74 m Bedroom 2
Extra Room 5 Main level 2.74 m X 2.43 m Den
Extra Room 6 Main level 2.74 m X 2.74 m Kitchen
Interior
Heating Forced air
Cooling Central air conditioning
Flooring Vinyl
Exterior
Parking Features Yes
Community Features Pet Restrictions
View Y/N No
Total Parking Spaces 1
Private Pool No
Building
Architectural Style Multi-level
Others
Ownership Condominium/Strata
"My job is to find and attract mastery-based agents to the office, protect the culture, and make sure everyone is happy! "







