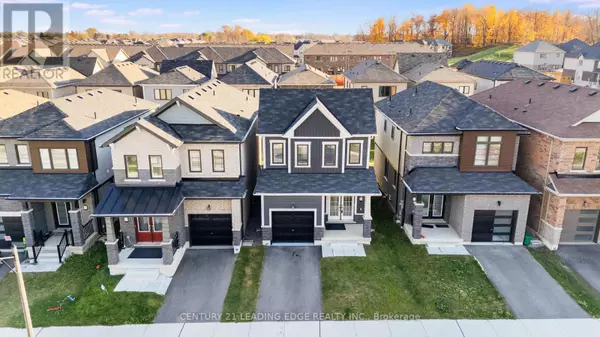
3 Beds
3 Baths
3 Beds
3 Baths
Key Details
Property Type Single Family Home
Sub Type Freehold
Listing Status Active
Purchase Type For Sale
MLS® Listing ID X10409929
Bedrooms 3
Half Baths 1
Originating Board Toronto Regional Real Estate Board
Property Description
Location
Province ON
Rooms
Extra Room 1 Second level 3.98 m X 3.84 m Primary Bedroom
Extra Room 2 Second level 2.74 m X 3.34 m Bedroom 2
Extra Room 3 Second level 2.28 m X 3.38 m Bedroom 3
Extra Room 4 Second level Measurements not available Laundry room
Extra Room 5 Main level 4.59 m X 3.8 m Great room
Extra Room 6 Main level 3.23 m X 3.28 m Kitchen
Interior
Heating Forced air
Cooling Central air conditioning
Flooring Hardwood, Tile, Carpeted
Exterior
Parking Features Yes
View Y/N No
Total Parking Spaces 2
Private Pool No
Building
Story 2
Sewer Sanitary sewer
Others
Ownership Freehold

"My job is to find and attract mastery-based agents to the office, protect the culture, and make sure everyone is happy! "







