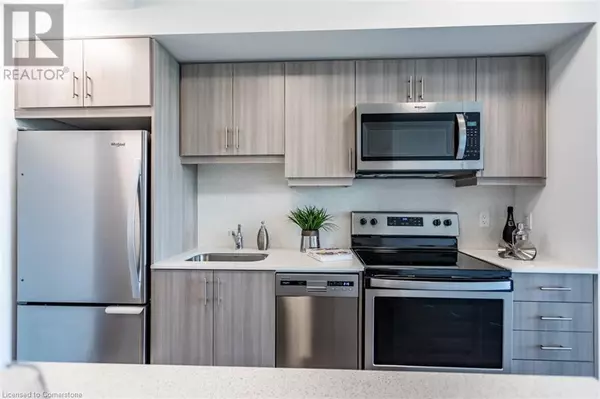2 Beds
1 Bath
572 SqFt
2 Beds
1 Bath
572 SqFt
Key Details
Property Type Condo
Sub Type Condominium
Listing Status Active
Purchase Type For Sale
Square Footage 572 sqft
Price per Sqft $655
Subdivision 221 - Marineland
MLS® Listing ID 40661252
Bedrooms 2
Condo Fees $497/mo
Originating Board Cornerstone - Hamilton-Burlington
Year Built 2020
Property Description
Location
Province ON
Rooms
Extra Room 1 Main level Measurements not available 4pc Bathroom
Extra Room 2 Main level 8'4'' x 5'6'' Den
Extra Room 3 Main level 10'0'' x 10'0'' Primary Bedroom
Extra Room 4 Main level 10'3'' x 10'8'' Living room
Extra Room 5 Main level 10'0'' x 12'0'' Kitchen
Interior
Heating Forced air,
Cooling Central air conditioning
Exterior
Parking Features Yes
Community Features Quiet Area
View Y/N No
Total Parking Spaces 1
Private Pool No
Building
Story 1
Sewer Municipal sewage system
Others
Ownership Condominium
"My job is to find and attract mastery-based agents to the office, protect the culture, and make sure everyone is happy! "







